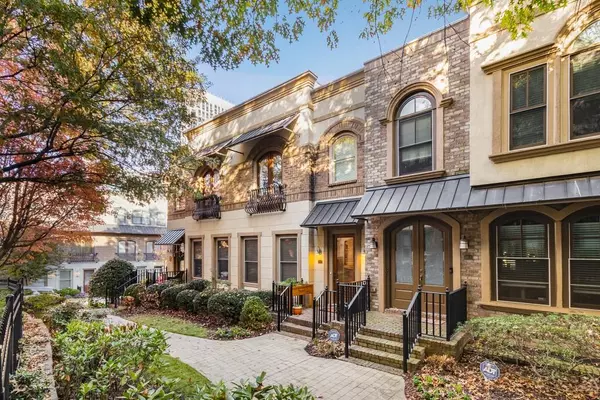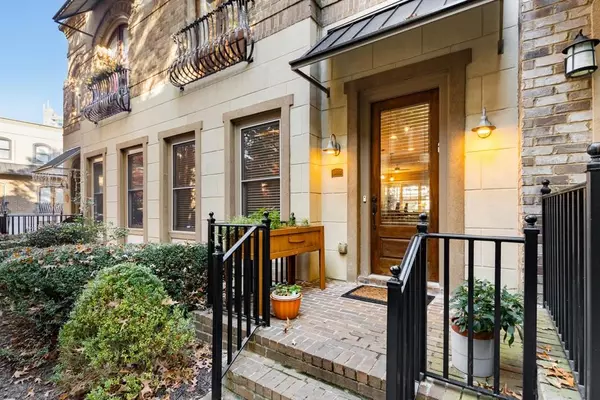For more information regarding the value of a property, please contact us for a free consultation.
Key Details
Sold Price $670,000
Property Type Townhouse
Sub Type Townhouse
Listing Status Sold
Purchase Type For Sale
Square Footage 2,050 sqft
Price per Sqft $326
Subdivision Atlantic Station
MLS Listing ID 7494497
Sold Date 01/21/25
Style European
Bedrooms 2
Full Baths 2
Half Baths 2
Construction Status Resale
HOA Fees $230
HOA Y/N Yes
Originating Board First Multiple Listing Service
Year Built 2006
Annual Tax Amount $6,478
Tax Year 2024
Lot Size 871 Sqft
Acres 0.02
Property Description
Nestled within the small enclave of European-style townhomes with meandering sidewalks, this meticulously maintained townhome in the heart of Westside|Midtown|Atlantic Station is situated in THE most private location within the community, buffered between Mecaslin and State Streets.the hidden gem of Atlantic Station! Features of the 2 bedroom/2 full bath/2 half bath, PLUS DEN townhome are fresh neutral paint, BRAND NEW Heating System, Newer Appliances, and newer Roof. You can set the mood with museum quality dimmable lighting fixtures with customizable beam angles, ideal for highlighting priceless artwork, or a snap shot of your favorite furry friend and spotlights can focus on a single object and individual lamps are easily adjusted along a track. The sought-after floor plan is ideal for ease of day-to-day living, as well as entertaining. Whether preparing a lavish gourmet meal for a holiday get-together or quiet weekday dinner, the chef's oversized island kitchen will make the task a breeze with the Monogram 36" 5-Burner Induction Glass cook top, LG Smart French Door with Insta View Door Refrigerator and Dishwasher, abundant storage, breakfast bar, and pantry. While preparing the meal, guests can gather around the spacious island, sit by the living room fireplace, or enjoy a refreshing cool drink on the covered deck with ceiling fan. Casual, as well as elegant dining can be enjoyed in the dining room with abundant natural light, pretty views of the meandering sidewalk and ample space for all to sit comfortably. The upper level offers two primary suites, each with private full bath, double vanities and walk-in closet. The laundry is conveniently located on this level, along with a hall linen closet. Turn the first level den with half bath and closet, into your at-home office, game room, guest suite or anything that fits your lifestyle. Plenty of parking is available in the 2-car garage, as well as space for an additional 2 cars in the driveway. Just steps from office space, retail shopping, grocery, restaurants, arts, entertainment and more, yet surprisingly tucked away from the hubbub of city life. Hop on the free shuttle from Atlantic Station to MARTA Arts Center Station and explore all Atlanta has to offer OR stay close to home and take advantage of all the Holiday Festivities in Atlantic Station!
Location
State GA
County Fulton
Lake Name None
Rooms
Bedroom Description Split Bedroom Plan
Other Rooms None
Basement Bath/Stubbed, Daylight, Exterior Entry, Finished, Interior Entry
Dining Room Separate Dining Room
Interior
Interior Features Bookcases, Double Vanity, Entrance Foyer, High Ceilings 9 ft Upper, High Ceilings 9 ft Lower, High Ceilings 10 ft Main, High Speed Internet, Walk-In Closet(s)
Heating Central, Natural Gas, Zoned
Cooling Ceiling Fan(s), Central Air
Flooring Carpet, Hardwood
Fireplaces Number 1
Fireplaces Type Factory Built, Family Room, Gas Log, Gas Starter, Glass Doors, Living Room
Window Features Insulated Windows
Appliance Dishwasher, Disposal, Dryer, Electric Cooktop, Electric Oven, Gas Water Heater, Microwave, Refrigerator, Self Cleaning Oven, Washer
Laundry In Hall, Upper Level
Exterior
Exterior Feature Private Entrance, Private Yard
Parking Features Attached, Drive Under Main Level, Driveway, Garage, Garage Faces Side, Level Driveway
Garage Spaces 2.0
Fence None
Pool None
Community Features Near Beltline, Near Public Transport, Near Schools, Near Shopping, Near Trails/Greenway, Restaurant, Sidewalks, Street Lights
Utilities Available Cable Available, Electricity Available, Natural Gas Available, Phone Available, Water Available
Waterfront Description None
View City
Roof Type Composition
Street Surface Paved
Accessibility None
Handicap Access None
Porch Covered, Deck
Total Parking Spaces 2
Private Pool false
Building
Lot Description Landscaped, Level
Story Three Or More
Foundation Concrete Perimeter
Sewer Public Sewer
Water Public
Architectural Style European
Level or Stories Three Or More
Structure Type Brick,Brick Front,Stucco
New Construction No
Construction Status Resale
Schools
Elementary Schools Centennial Place
Middle Schools Centennial Place
High Schools Midtown
Others
HOA Fee Include Maintenance Grounds,Pest Control,Reserve Fund
Senior Community no
Restrictions true
Tax ID 17 014800050713
Ownership Fee Simple
Financing no
Special Listing Condition None
Read Less Info
Want to know what your home might be worth? Contact us for a FREE valuation!

Our team is ready to help you sell your home for the highest possible price ASAP

Bought with Keller Williams Realty Metro Atlanta



