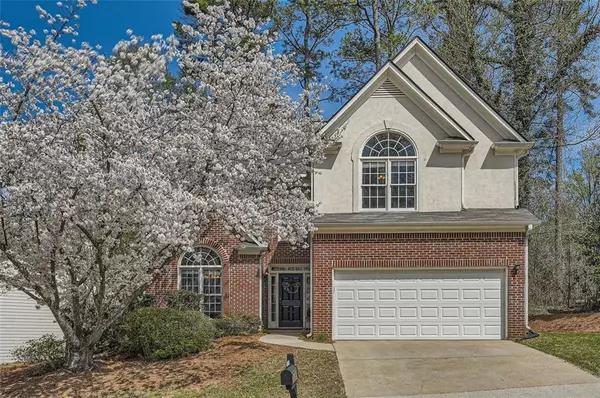For more information regarding the value of a property, please contact us for a free consultation.
Key Details
Sold Price $490,000
Property Type Single Family Home
Sub Type Single Family Residence
Listing Status Sold
Purchase Type For Sale
Square Footage 2,103 sqft
Price per Sqft $233
Subdivision Glenrose
MLS Listing ID 7446402
Sold Date 12/17/24
Style Traditional
Bedrooms 3
Full Baths 2
Half Baths 1
Construction Status Resale
HOA Fees $260
HOA Y/N Yes
Originating Board First Multiple Listing Service
Year Built 2001
Annual Tax Amount $3,132
Tax Year 2022
Lot Size 7,840 Sqft
Acres 0.18
Property Description
Nestled in the charming Glenrose subdivision, step inside and discover a well-designed floor plan that seamlessly blends functionality with modern aesthetics. With brand new flooring throughout, the two-story living area is bathed in south facing natural light that bounces off the freshly painted entire interior, creating a warm and inviting atmosphere while the fireplace becomes the focal point of joyful family gatherings and events. The kitchen is a chef's delight, boasting elegant granite countertops, stainless steel appliances, and ample cabinet space. It's not just a place to prepare meals; it's a hub for culinary creativity and family conversations. Adjacent to the kitchen, the breakfast area offers a perfect setting for shared meals, celebrations, and creating lasting memories. Venture upstairs to find three spacious bedrooms, each thoughtfully designed and very generously sized. The primary suite is a retreat in itself, boasting an en-suite bathroom with a garden tub and shower, complimented by the primary custom closet system. A highlight of this property is the outdoor space, where a serene backyard awaits. Whether it's enjoying morning coffee on the deck or hosting weekend barbecues, the outdoor area provides a peaceful escape from the hustle and bustle of everyday life. Located near Smyrna City Center, Smyrna Market Village, Jonquil Market, Silver Comet trail, The Battery, Truist Park, Cobb Energy Center & Galleria, I75 & I285, 15 min to Hartsfield Intl Airport, 12 min to Fulton Co Airport, 20 min Buc-EE's, and 60 min to Blue Ridge. This home benefits from the convenience of nearby amenities, including shopping centers, parks, recreation centers and community gathering places. The neighborhood exudes a friendly atmosphere with landscaped surroundings and active neighbors makes this house a delightful and ideal place to call home. Welcome home to comfort, style, and the perfect blend of suburban tranquility and urban convenience!
Location
State GA
County Cobb
Lake Name None
Rooms
Bedroom Description Oversized Master
Other Rooms None
Basement None
Dining Room Open Concept, Seats 12+
Interior
Interior Features Cathedral Ceiling(s), Entrance Foyer 2 Story, Tray Ceiling(s), Walk-In Closet(s)
Heating Central
Cooling Central Air
Flooring Carpet, Vinyl
Fireplaces Number 1
Fireplaces Type Brick, Family Room, Gas Starter
Window Features None
Appliance Dishwasher, Disposal, Dryer, Gas Range, Gas Water Heater, Refrigerator, Washer
Laundry Laundry Room, Main Level
Exterior
Exterior Feature Private Entrance, Private Yard, Rain Gutters
Parking Features Garage, Garage Door Opener, Garage Faces Front, Kitchen Level
Garage Spaces 2.0
Fence Back Yard
Pool None
Community Features Homeowners Assoc, Near Schools, Near Shopping, Near Trails/Greenway, Restaurant, Sidewalks, Street Lights
Utilities Available Cable Available, Electricity Available, Natural Gas Available, Underground Utilities, Water Available
Waterfront Description None
View City
Roof Type Composition
Street Surface Asphalt
Accessibility None
Handicap Access None
Porch Deck
Total Parking Spaces 4
Private Pool false
Building
Lot Description Back Yard, Cul-De-Sac, Front Yard, Landscaped, Sloped
Story Two
Foundation Slab
Sewer Public Sewer
Water Public
Architectural Style Traditional
Level or Stories Two
Structure Type Brick Front,Wood Siding
New Construction No
Construction Status Resale
Schools
Elementary Schools Smyrna
Middle Schools Campbell
High Schools Campbell
Others
Senior Community no
Restrictions true
Tax ID 17045000710
Acceptable Financing Assumable, Conventional, FHA, Cash, VA Loan
Listing Terms Assumable, Conventional, FHA, Cash, VA Loan
Special Listing Condition None
Read Less Info
Want to know what your home might be worth? Contact us for a FREE valuation!

Our team is ready to help you sell your home for the highest possible price ASAP

Bought with Atlanta Fine Homes Sotheby's International

