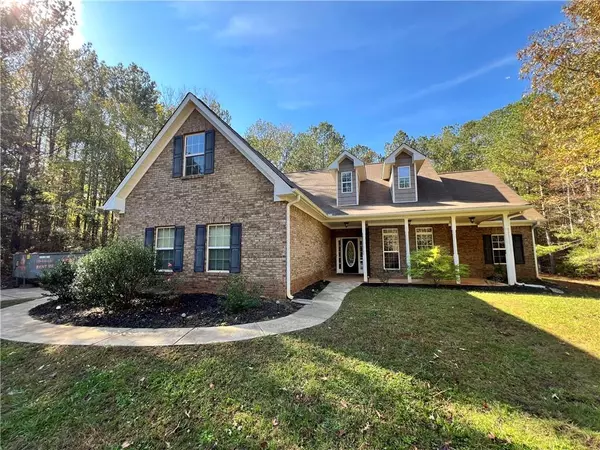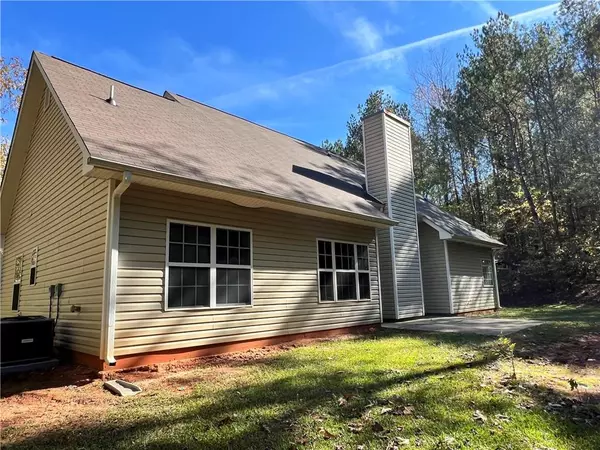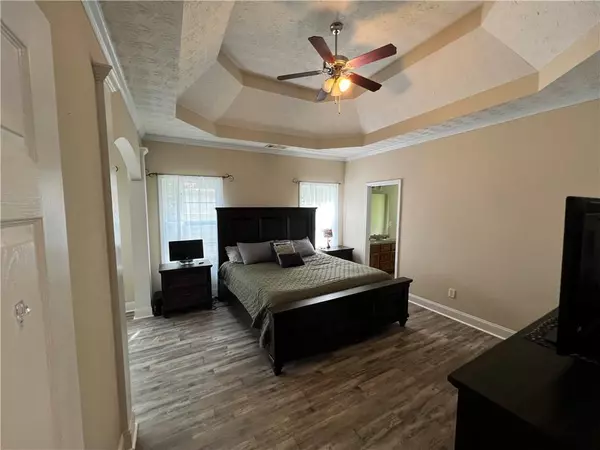For more information regarding the value of a property, please contact us for a free consultation.
Key Details
Sold Price $310,000
Property Type Single Family Home
Sub Type Single Family Residence
Listing Status Sold
Purchase Type For Sale
Square Footage 2,051 sqft
Price per Sqft $151
MLS Listing ID 7488757
Sold Date 12/16/24
Style Ranch
Bedrooms 3
Full Baths 2
Construction Status Resale
HOA Y/N No
Originating Board First Multiple Listing Service
Year Built 2006
Annual Tax Amount $2,774
Tax Year 2023
Lot Size 2.230 Acres
Acres 2.23
Property Description
BACK ON THE MARKET DUE TO NO FAULT OF SELLER!! NEW ROOF, HVAC and Sentricon systems just installed! Welcome to this cozy brick front home tucked away on a very private lot. Hard-to-find ranch, generous sized master that features a sitting area, double vanity, soaking tub and separate shower; spacious family room with fireplace, separate dining room, breakfast room and kitchen with pantry. This home features the ever-so-loved split bedroom plan and a secondary bath with a double vanity and linen closet. The plan includes a bonus room that could easily convert to a fourth bedroom or serve as the kid's playroom, an office or even a media room! Separate laundry room and mechanical/storage closet. New LVP flooring installed. Minutes from I-20 and shopping or dining. Home warranty provided, sellers will be happy to provide documents for pest and septic inspections recently completed.
Location
State GA
County Newton
Lake Name None
Rooms
Bedroom Description Master on Main,Sitting Room,Split Bedroom Plan
Other Rooms None
Basement None
Main Level Bedrooms 3
Dining Room Separate Dining Room
Interior
Interior Features Double Vanity, Entrance Foyer, High Ceilings 9 ft Lower, Tray Ceiling(s), Vaulted Ceiling(s), Walk-In Closet(s)
Heating Central, Electric
Cooling Ceiling Fan(s), Central Air, Electric
Flooring Carpet, Ceramic Tile, Luxury Vinyl
Fireplaces Number 1
Fireplaces Type Brick, Factory Built, Family Room
Window Features Double Pane Windows,Insulated Windows
Appliance Dishwasher, Electric Range, Electric Water Heater, Microwave, Refrigerator
Laundry In Hall
Exterior
Exterior Feature Private Yard
Parking Features Attached, Garage, Garage Door Opener
Garage Spaces 2.0
Fence None
Pool None
Community Features None
Utilities Available Underground Utilities
Waterfront Description None
View Trees/Woods
Roof Type Composition
Street Surface Asphalt
Accessibility None
Handicap Access None
Porch Front Porch, Patio
Private Pool false
Building
Lot Description Back Yard, Front Yard, Private
Story One and One Half
Foundation Slab
Sewer Septic Tank
Water Public
Architectural Style Ranch
Level or Stories One and One Half
Structure Type Brick Front,Vinyl Siding
New Construction No
Construction Status Resale
Schools
Elementary Schools Livingston
Middle Schools Veterans Memorial - Newton
High Schools Alcovy
Others
Senior Community no
Restrictions false
Tax ID 0029000000020F00
Special Listing Condition None
Read Less Info
Want to know what your home might be worth? Contact us for a FREE valuation!

Our team is ready to help you sell your home for the highest possible price ASAP

Bought with Keller Williams Realty Atl Perimeter



