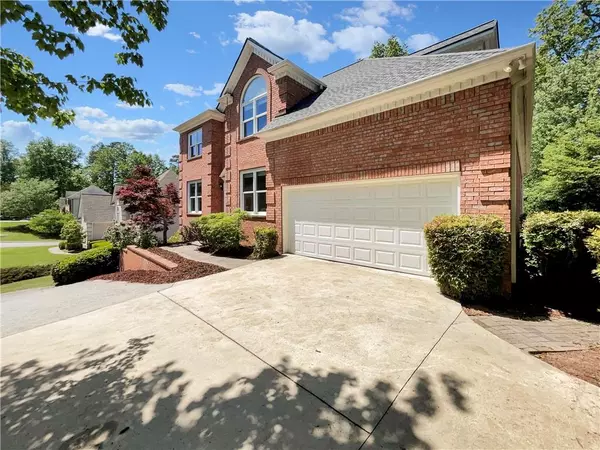For more information regarding the value of a property, please contact us for a free consultation.
Key Details
Sold Price $630,000
Property Type Single Family Home
Sub Type Single Family Residence
Listing Status Sold
Purchase Type For Sale
Square Footage 4,363 sqft
Price per Sqft $144
Subdivision Chastain Manor
MLS Listing ID 7378484
Sold Date 12/16/24
Style Traditional
Bedrooms 5
Full Baths 2
Half Baths 1
Construction Status Resale
HOA Y/N No
Originating Board First Multiple Listing Service
Year Built 1994
Annual Tax Amount $6,313
Tax Year 2023
Lot Size 0.350 Acres
Acres 0.35
Property Description
Seller may consider buyer concessions if made in an offer. Welcome to a breathtaking property ready to serve as your personal sanctuary. The dwelling greets you with a warm and inviting fireplace, setting the tone for ultimate comfort. Walking through, be wowed by a soothing neutral color paint scheme showcasing a tranquil setting. The kitchen boasts an exquisite accent backsplash, perfectly complementing all stainless steel appliances. Meander to the primary bathroom featuring double sinks, ideal for simultaneous use. Experience relaxation like never before with a separate tub and shower. Retreat to the primary bedroom, which houses a spacious walk-in closet, ensuring ample space for your belongings. Stepping outside, an inviting patio welcomes you to enjoy fresh air and outdoor relaxation. The residence has undergone a partial flooring replacement, manifesting fresh and contemporary vibes. Be prepared to fall in love with the superior quality and carefully considered details of this home. Make this property your own private haven, where every corner speaks to your style and taste.
Location
State GA
County Gwinnett
Lake Name None
Rooms
Bedroom Description Master on Main
Other Rooms None
Basement Unfinished
Main Level Bedrooms 1
Dining Room Separate Dining Room
Interior
Interior Features Other
Heating Central
Cooling Ceiling Fan(s)
Flooring Carpet, Ceramic Tile, Hardwood
Fireplaces Number 1
Fireplaces Type Family Room
Window Features None
Appliance Dishwasher, Gas Range, Microwave
Laundry Laundry Room, Main Level
Exterior
Exterior Feature Other
Parking Features Attached, Driveway, Garage
Garage Spaces 2.0
Fence Back Yard, Wood
Pool None
Community Features None
Utilities Available Electricity Available, Natural Gas Available, Sewer Available
Waterfront Description None
View Other
Roof Type Composition
Street Surface Paved
Accessibility None
Handicap Access None
Porch None
Private Pool false
Building
Lot Description Other
Story Two
Foundation Concrete Perimeter, Pillar/Post/Pier
Sewer Public Sewer
Water Public
Architectural Style Traditional
Level or Stories Two
Structure Type Brick Veneer,Cement Siding,Concrete
New Construction No
Construction Status Resale
Schools
Elementary Schools Norcross
Middle Schools Summerour
High Schools Norcross
Others
Senior Community no
Restrictions false
Tax ID R6255 238
Acceptable Financing Cash, Conventional, FHA, VA Loan
Listing Terms Cash, Conventional, FHA, VA Loan
Special Listing Condition None
Read Less Info
Want to know what your home might be worth? Contact us for a FREE valuation!

Our team is ready to help you sell your home for the highest possible price ASAP

Bought with Virtual Properties Realty.com



