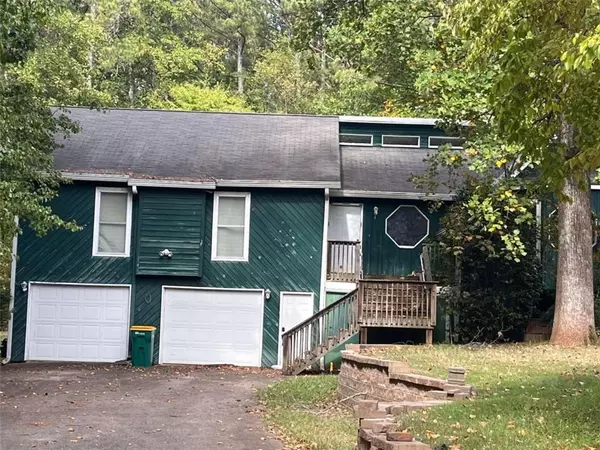For more information regarding the value of a property, please contact us for a free consultation.
Key Details
Sold Price $260,000
Property Type Single Family Home
Sub Type Single Family Residence
Listing Status Sold
Purchase Type For Sale
Square Footage 1,384 sqft
Price per Sqft $187
Subdivision Shadowbrook
MLS Listing ID 7488862
Sold Date 12/13/24
Style Contemporary,Traditional
Bedrooms 3
Full Baths 2
Construction Status Fixer
HOA Y/N No
Originating Board First Multiple Listing Service
Year Built 1988
Annual Tax Amount $2,483
Tax Year 2024
Lot Size 0.670 Acres
Acres 0.67
Property Description
Charming Split-Level Home with Incredible Potential in a Prime Location! Nestled in a peaceful community with easy access to I-75, I-575, Kennesaw State University, downtown Acworth, and Woodstock, this split-level home is a hidden gem waiting for your personal touch. Boasting an open-concept layout, the kitchen, living, and dining areas offer seamless flow-perfect for modern living and entertaining. The kitchen and bathrooms are adorned with elegant tile, providing a solid foundation for your updates. The spacious unfinished basement is a blank canvas, offering the opportunity to double the home's square footage and create your dream space. Outside, the property features a private yard ideal for relaxation or outdoor gatherings. While the front and back decks need some floorboard replacements, they hold tremendous potential for enjoying Georgia's beautiful seasons. Located in the highly sought-after, award-winning Etowah High School district, this home is brimming with possibilities. Whether you're looking to make it your forever home or seeking an investment opportunity, a little TLC can transform this property into a stunning showpiece or a profitable flip. Schedule your showing today and envision the endless possibilities! Need a loan to purchase? No worries. FHA buyers may use 203K renovation loan to transform this into their dream home.
Location
State GA
County Cherokee
Lake Name None
Rooms
Bedroom Description None
Other Rooms None
Basement Exterior Entry, Full, Interior Entry, Unfinished
Main Level Bedrooms 3
Dining Room Open Concept
Interior
Interior Features Crown Molding, Disappearing Attic Stairs, Vaulted Ceiling(s), Walk-In Closet(s)
Heating Central
Cooling Central Air
Flooring Ceramic Tile, Other
Fireplaces Number 1
Fireplaces Type Family Room
Window Features Bay Window(s)
Appliance Dishwasher, Dryer, Gas Water Heater, Microwave, Refrigerator, Washer
Laundry In Kitchen
Exterior
Exterior Feature Private Yard
Parking Features Attached, Drive Under Main Level, Garage
Garage Spaces 2.0
Fence None
Pool None
Community Features None
Utilities Available Cable Available, Electricity Available, Natural Gas Available, Phone Available
Waterfront Description None
View Rural, Trees/Woods
Roof Type Composition
Street Surface Asphalt
Accessibility None
Handicap Access None
Porch Patio
Total Parking Spaces 2
Private Pool false
Building
Lot Description Level, Open Lot, Private
Story Two
Foundation Slab
Sewer Septic Tank
Water Public
Architectural Style Contemporary, Traditional
Level or Stories Two
Structure Type Cedar,Wood Siding
New Construction No
Construction Status Fixer
Schools
Elementary Schools Clark Creek
Middle Schools E.T. Booth
High Schools Etowah
Others
Senior Community no
Restrictions false
Tax ID 21N12E 224
Ownership Fee Simple
Financing no
Special Listing Condition None
Read Less Info
Want to know what your home might be worth? Contact us for a FREE valuation!

Our team is ready to help you sell your home for the highest possible price ASAP

Bought with A Plus Realty, LLC.




