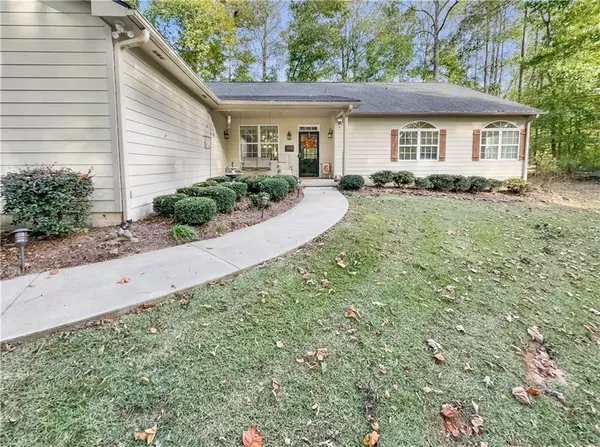For more information regarding the value of a property, please contact us for a free consultation.
Key Details
Sold Price $465,000
Property Type Single Family Home
Sub Type Single Family Residence
Listing Status Sold
Purchase Type For Sale
Square Footage 2,418 sqft
Price per Sqft $192
Subdivision Yellow Creek Estates
MLS Listing ID 7473186
Sold Date 12/11/24
Style Ranch
Bedrooms 4
Full Baths 2
Half Baths 1
Construction Status Resale
HOA Y/N No
Originating Board First Multiple Listing Service
Year Built 2005
Annual Tax Amount $2,936
Tax Year 2023
Lot Size 1.170 Acres
Acres 1.17
Property Description
Private Stepless Ranch with Scenic Views on Over an Acre!
Nestled on over an acre of serene, wooded land, this stunning four-bedroom, two-and-a-half-bath stepless ranch offers the perfect combination of privacy, nature, and convenience. Enjoy the convenience of a two-car oversized garage with workbench, gutter guards, and the security of a whole-house generator to ensure you are never without power. The home features a spacious, fenced-in backyard, perfect for outdoor living. A 10x10 storage unit on a concrete slab adds extra space for your tools and gear. For nature lovers, a special platform perched on a hilltop in the back corner of the property offers breathtaking panoramic views—watch the sunrise in one direction and stunning sunsets in the other. The home's design, privacy, and scenic vistas make it a true retreat, while still being close to everyday conveniences right at Highway 400 just minutes away. The open floor plan boasts spacious living areas, ideal for entertaining, and a modern kitchen with plenty of storage. The primary suite features an en-suite bath, with its own sitting area as a peaceful retreat. With no steps and expansive outdoor space, this home is perfect for those seeking a blend of accessibility and seclusion. Don't miss out on this rare opportunity to own a piece of paradise! Schedule your private tour today!
Location
State GA
County Lumpkin
Lake Name None
Rooms
Bedroom Description Master on Main,Roommate Floor Plan,Split Bedroom Plan
Other Rooms Shed(s), Workshop
Basement None
Main Level Bedrooms 4
Dining Room Seats 12+, Separate Dining Room
Interior
Interior Features Bookcases, Double Vanity, Entrance Foyer, High Ceilings 10 ft Main, High Speed Internet, Walk-In Closet(s)
Heating Electric, Heat Pump
Cooling Ceiling Fan(s), Central Air, Heat Pump
Flooring Carpet, Ceramic Tile, Hardwood
Fireplaces Number 1
Fireplaces Type Factory Built, Family Room
Window Features Insulated Windows
Appliance Dishwasher, Disposal, Electric Cooktop, Electric Oven, Electric Range, Microwave, Self Cleaning Oven
Laundry In Hall, Laundry Room, Main Level
Exterior
Exterior Feature Private Entrance, Other
Parking Features Garage, Garage Door Opener, Garage Faces Side, Kitchen Level
Garage Spaces 2.0
Fence Back Yard, Fenced, Wood
Pool None
Community Features None
Utilities Available Electricity Available
Waterfront Description None
View Rural
Roof Type Shingle
Street Surface Asphalt
Accessibility Accessible Entrance, Accessible Hallway(s)
Handicap Access Accessible Entrance, Accessible Hallway(s)
Porch Covered, Front Porch, Rear Porch, Screened
Private Pool false
Building
Lot Description Back Yard, Front Yard, Landscaped, Private, Sloped, Wooded
Story One
Foundation None
Sewer Septic Tank
Water Well
Architectural Style Ranch
Level or Stories One
Structure Type Cement Siding
New Construction No
Construction Status Resale
Schools
Elementary Schools Blackburn
Middle Schools Lumpkin County
High Schools Lumpkin County
Others
Senior Community no
Restrictions false
Tax ID 099 075
Acceptable Financing Cash, Conventional, FHA, USDA Loan
Listing Terms Cash, Conventional, FHA, USDA Loan
Special Listing Condition None
Read Less Info
Want to know what your home might be worth? Contact us for a FREE valuation!

Our team is ready to help you sell your home for the highest possible price ASAP

Bought with 1 Look Real Estate



