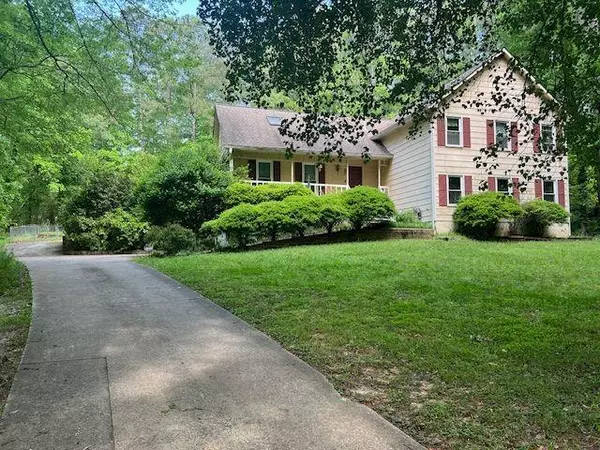For more information regarding the value of a property, please contact us for a free consultation.
Key Details
Sold Price $300,000
Property Type Single Family Home
Sub Type Single Family Residence
Listing Status Sold
Purchase Type For Sale
Square Footage 2,702 sqft
Price per Sqft $111
Subdivision Wills Way
MLS Listing ID 7423338
Sold Date 12/06/24
Style Traditional
Bedrooms 4
Full Baths 2
Half Baths 1
Construction Status Fixer
HOA Y/N No
Originating Board First Multiple Listing Service
Year Built 1983
Annual Tax Amount $1,193
Tax Year 2023
Lot Size 1.060 Acres
Acres 1.06
Property Description
ATTENTION INVESTORS AND D.I.Y. BUYER RENOVATORS! This wonderful home is PRICED TO SELL! NOW PRICE REDUCED AN ADDITIONAL $5000.! ALL OFFERS WILL BE ENTERTAINED. SELLER IS HIGHLY MOTIVATED.
Located on a quiet street and only 30 minutes from Hartsfield International Airport! Rather than completing renovations and repairs, the owner is offering this home "AS IS" listed with a considerable
price reduction so that you can make the changes that are just right for you. The home sits back off the street and the driveway winds through a
charming large wooded front yard area. The 2-car garage has plenty of space for a workbench where you will also find a newer water softener and newer tank-less water heater. The lower part of the main floor has a half-bath between a large flex-room with good natural light that can be used as a large office, or hobby/activity playroom. There is a cozy family room with fireplace on the other side of the half-bath with a door leading to the backyard which features a beautiful in-ground heated saltwater pool. There is a large pool-shed which houses all the pool equipment and there is room your backyard tools. Let's go back inside to the family room where it's just a few steps up to the kitchen which has relatively new stainless-steel appliances. From the kitchen, you can either exit outside to the deck which overlooks the backyard pool oasis; or step into the dining room and living room. Up a few steps from the living room is the bedroom floor. A full bathroom is located close to 3 bedrooms, and the master bedroom has its own bathroom with high ceilings and a skylight. There is a loft area waiting to be finished to become a huge flex-room with skylights. Additional storage is available in the
upper attic. Come see this opportunity and let your imagination run wild! Closing Attorney is Pacific Law Group.
Location
State GA
County Fayette
Lake Name None
Rooms
Bedroom Description Other
Other Rooms Pool House
Basement Crawl Space
Dining Room Separate Dining Room
Interior
Interior Features High Speed Internet, Crown Molding, Disappearing Attic Stairs, Vaulted Ceiling(s), Walk-In Closet(s)
Heating Central, Natural Gas, Forced Air, Zoned
Cooling Ceiling Fan(s), Central Air, Zoned, Multi Units
Flooring Carpet, Vinyl
Fireplaces Number 1
Fireplaces Type Family Room, Gas Log, Glass Doors, Masonry
Window Features Shutters,Double Pane Windows,Skylight(s)
Appliance Dishwasher, Electric Oven, Refrigerator, Microwave, Washer, Dryer, Electric Water Heater, Self Cleaning Oven, Tankless Water Heater
Laundry Lower Level
Exterior
Exterior Feature Private Yard, Rear Stairs, Storage, Rain Gutters
Parking Features Garage Door Opener, Drive Under Main Level, Garage, Parking Pad, Driveway, Garage Faces Side
Garage Spaces 2.0
Fence Chain Link, Fenced, Back Yard
Pool Heated, Salt Water, In Ground
Community Features Near Schools, Near Shopping
Utilities Available Electricity Available, Water Available
Waterfront Description Creek
View Creek/Stream
Roof Type Composition,Shingle
Street Surface Asphalt
Accessibility None
Handicap Access None
Porch Deck, Front Porch, Covered
Total Parking Spaces 6
Private Pool false
Building
Lot Description Wooded, Back Yard, Creek On Lot, Front Yard
Story Multi/Split
Foundation See Remarks
Sewer Septic Tank
Water Public
Architectural Style Traditional
Level or Stories Multi/Split
Structure Type HardiPlank Type
New Construction No
Construction Status Fixer
Schools
Elementary Schools North Fayette
Middle Schools Bennetts Mill
High Schools Fayette - Other
Others
Senior Community no
Restrictions false
Tax ID 054303004
Acceptable Financing Conventional, Cash
Listing Terms Conventional, Cash
Special Listing Condition None
Read Less Info
Want to know what your home might be worth? Contact us for a FREE valuation!

Our team is ready to help you sell your home for the highest possible price ASAP

Bought with Sanders RE, LLC




