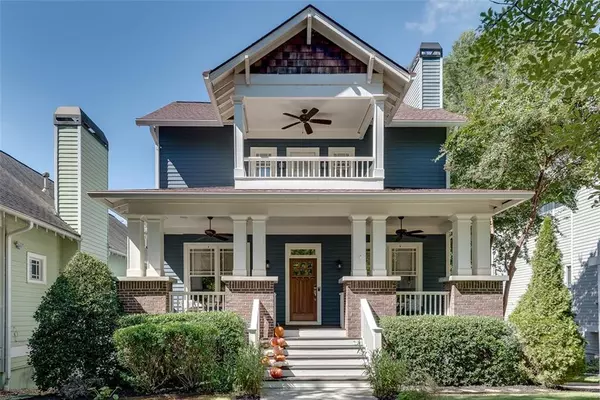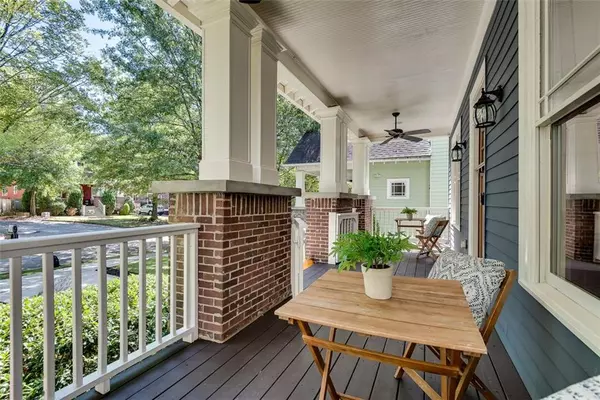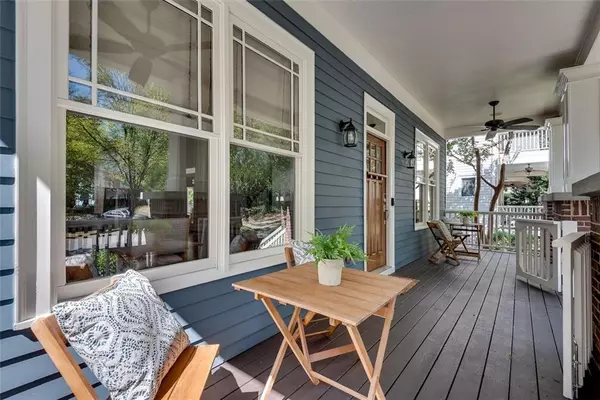For more information regarding the value of a property, please contact us for a free consultation.
Key Details
Sold Price $875,000
Property Type Single Family Home
Sub Type Single Family Residence
Listing Status Sold
Purchase Type For Sale
Square Footage 2,400 sqft
Price per Sqft $364
Subdivision Kirkwood
MLS Listing ID 7452771
Sold Date 12/09/24
Style Traditional,Craftsman
Bedrooms 3
Full Baths 3
Half Baths 1
Construction Status Resale
HOA Fees $600
HOA Y/N Yes
Originating Board First Multiple Listing Service
Year Built 2003
Annual Tax Amount $9,787
Tax Year 2023
Lot Size 6,098 Sqft
Acres 0.14
Property Description
Welcome to 226 Elvan Ave! Nestled in the tranquil Hawthorn Park community of Kirkwood, this meticulously maintained Craftsman blends historic charm and modern conveniences. Recent updates to the home accentuate the architectural details and improve the interior flow of the home while maintaining the large open living spaces. Sitting on a tree-lined cul de sac, this home’s expansive front porch invites you to come sit and relax for a while. Step inside and you are greeted by a high-ceilinged central hallway w/ fireside sitting room on one side and formal dining room on the other. The sun-filled kitchen includes a large chef’s island doubling as breakfast area w/ stools, pantry, and powder room. The cozy family room/ den is designed with a custom-built entertainment center, shelving and tons of natural light. Off the kitchen, enjoy your screened-in porch w/ built-in electric heaters, ceiling fans and outdoor Sonos speakers allowing for outdoor enjoyment almost year round! The back deck opens to a fully fenced-in manicured backyard with access to the community’s green space and trail. On the second floor, you’ll find the large primary bedroom w/ sitting porch/balcony for those perfect autumn nights, updated primary bathroom w/separate tub and shower, and two additional bedrooms sharing a Jack n’ Jill bathroom. The attached 2-car garage is equipped with a 50 amp, NEMA 14-50R electric vehicle charging station, and access to the home through a custom-built mudroom on the lower level. This floor also has a bonus/flex room w/ large walk-in closet and ensuite bathroom perfect for a 4th bedroom, play room, exercise room, or in-law suite.
Enjoy being within walking distance of downtown Kirkwood, Pullman Yards, Bessie Branham Park, Oakhurst Village, East Lake MARTA station and conveniently located just a short bike ride / drive to Decatur Square, 2nd + Hosea, I-75/85 and I-20. Bonus** - You do not want to miss Halloween in this fun neighborhood!
Location
State GA
County Dekalb
Lake Name None
Rooms
Bedroom Description In-Law Floorplan
Other Rooms Garage(s)
Basement Daylight, Driveway Access, Exterior Entry, Finished Bath, Finished, Interior Entry
Dining Room Separate Dining Room
Interior
Interior Features High Ceilings 10 ft Main, High Ceilings 10 ft Upper
Heating Central
Cooling Central Air
Flooring Hardwood
Fireplaces Number 1
Fireplaces Type Gas Starter
Window Features Plantation Shutters,Double Pane Windows,Window Treatments
Appliance Dishwasher, Dryer, Refrigerator, Gas Range, Gas Water Heater
Laundry Upper Level
Exterior
Exterior Feature Private Yard, Private Entrance, Rain Gutters, Rear Stairs
Parking Features Attached, Drive Under Main Level, Driveway, Electric Vehicle Charging Station(s), Garage Faces Rear, Garage
Garage Spaces 2.0
Fence Back Yard
Pool None
Community Features Near Beltline, Curbs, Homeowners Assoc, Near Trails/Greenway, Sidewalks, Street Lights, Near Public Transport, Near Schools, Near Shopping
Utilities Available Cable Available, Electricity Available, Natural Gas Available, Underground Utilities, Sewer Available, Water Available
Waterfront Description None
View Neighborhood
Roof Type Composition
Street Surface Asphalt,Concrete
Accessibility Accessible Bedroom
Handicap Access Accessible Bedroom
Porch Covered, Deck, Front Porch, Rear Porch, Screened
Total Parking Spaces 2
Private Pool false
Building
Lot Description Back Yard, Cul-De-Sac
Story Three Or More
Foundation Block
Sewer Public Sewer
Water Public
Architectural Style Traditional, Craftsman
Level or Stories Three Or More
Structure Type HardiPlank Type
New Construction No
Construction Status Resale
Schools
Elementary Schools Fred A. Toomer
Middle Schools Martin L. King Jr.
High Schools Maynard Jackson
Others
Senior Community no
Restrictions false
Tax ID 15 212 04 131
Special Listing Condition None
Read Less Info
Want to know what your home might be worth? Contact us for a FREE valuation!

Our team is ready to help you sell your home for the highest possible price ASAP

Bought with Compass




