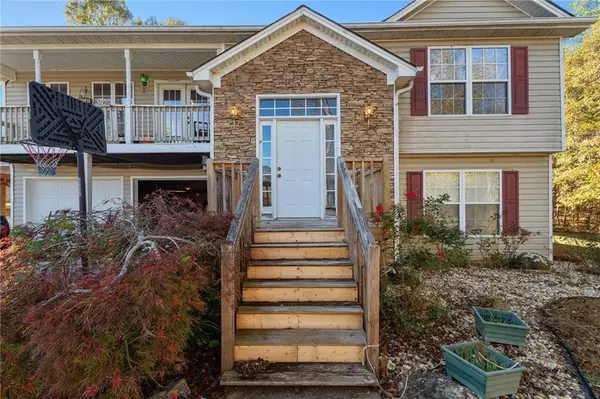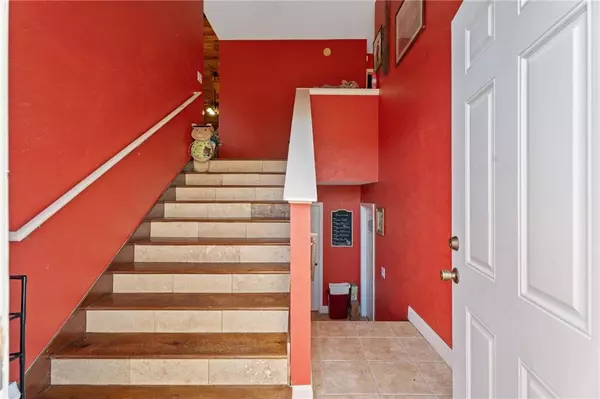For more information regarding the value of a property, please contact us for a free consultation.
Key Details
Sold Price $330,000
Property Type Single Family Home
Sub Type Single Family Residence
Listing Status Sold
Purchase Type For Sale
Square Footage 2,851 sqft
Price per Sqft $115
MLS Listing ID 7486391
Sold Date 12/06/24
Style Traditional
Bedrooms 5
Full Baths 3
Construction Status Resale
HOA Y/N No
Originating Board First Multiple Listing Service
Year Built 2004
Annual Tax Amount $3,818
Tax Year 2023
Lot Size 1.290 Acres
Acres 1.29
Property Description
Incredible Investment Opportunity!!! With some TLC this Beautifully Upgraded Home is a rare find and Won't Last Long! Featuring Custom Finishes throughout, including stunning tongue-and-groove ceilings with redwood beams, rich granite, slate, and tile accents, as well as impressive stacked stone walls. The spacious interior boasts warm chestnut cabinetry, and a custom granite desk with built-in cabinets—perfect for a home office or creative workspace.
The luxurious master suite includes a spa-like Jacuzzi tub, creating the ultimate retreat. Enjoy relaxing outdoor spaces with a covered porch and balcony, ideal for entertaining or unwinding.
The finished basement offers additional living space, while the detached two-story workshop is a dream for hobbyists and professionals alike. With 12-foot doors and a separate small workshop, this versatile space is perfect for projects or storage. Cash or Conventional Prefered
This Home is a Must-See for Investors looking for a unique property with Incredible Potential.
Don't Miss Your Chance—Schedule a Showing Today!
Location
State GA
County Bartow
Lake Name None
Rooms
Bedroom Description Master on Main,Split Bedroom Plan
Other Rooms Garage(s), Shed(s), Storage, Workshop
Basement Bath/Stubbed, Daylight, Finished, Finished Bath
Main Level Bedrooms 3
Dining Room Seats 12+, Other
Interior
Interior Features Beamed Ceilings, Entrance Foyer, High Ceilings 10 ft Main, His and Hers Closets, Wet Bar
Heating Heat Pump, Zoned
Cooling Central Air, Heat Pump, Zoned
Flooring Carpet, Hardwood, Tile
Fireplaces Number 1
Fireplaces Type Brick, Family Room, Gas Starter
Window Features Insulated Windows
Appliance Dishwasher, Disposal, Double Oven, Electric Range, Microwave, Refrigerator, Self Cleaning Oven
Laundry Laundry Room
Exterior
Exterior Feature Balcony, Private Yard, Rear Stairs
Parking Features Carport, Covered, Garage, Garage Door Opener, Garage Faces Front
Garage Spaces 2.0
Fence None
Pool None
Community Features None
Utilities Available Sewer Available
Waterfront Description None
View Other
Roof Type Shingle
Street Surface Paved
Accessibility None
Handicap Access None
Porch Deck
Private Pool false
Building
Lot Description Back Yard, Front Yard, Private
Story Two
Foundation Slab
Sewer Public Sewer
Water Public
Architectural Style Traditional
Level or Stories Two
Structure Type Stone,Vinyl Siding
New Construction No
Construction Status Resale
Schools
Elementary Schools White - Bartow
Middle Schools Cass
High Schools Cass
Others
Senior Community no
Restrictions false
Tax ID 0100 0069 001
Ownership Other
Acceptable Financing Cash, Other
Listing Terms Cash, Other
Special Listing Condition None
Read Less Info
Want to know what your home might be worth? Contact us for a FREE valuation!

Our team is ready to help you sell your home for the highest possible price ASAP

Bought with Maximum One Realty Greater ATL.



