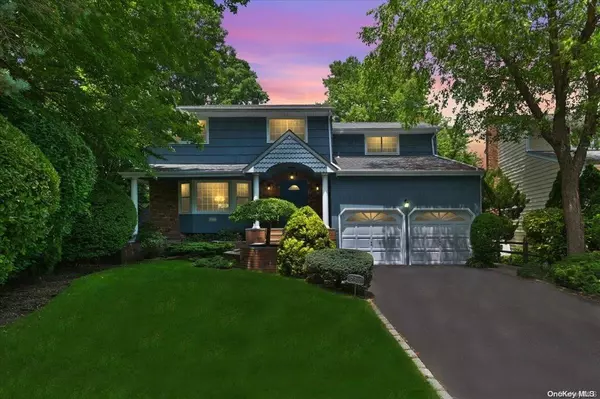For more information regarding the value of a property, please contact us for a free consultation.
Key Details
Sold Price $1,025,000
Property Type Single Family Home
Sub Type Single Family Residence
Listing Status Sold
Purchase Type For Sale
Square Footage 2,035 sqft
Price per Sqft $503
MLS Listing ID KEYL3560599
Sold Date 12/11/24
Style Colonial
Bedrooms 4
Full Baths 2
Half Baths 1
Originating Board onekey2
Rental Info No
Year Built 1967
Annual Tax Amount $18,012
Lot Dimensions 57x138
Property Description
Welcome To 2311 Margaret Blvd, Situated On More Than 1/4 Acre With Mature Landscaping In A Secluded Cul-De-Sac In The Heart Of Merrick Woods. This Is The Home You've Been Waiting For ! This Meticulously Maintained Center Hall Colonial Features Hardwood Floors, Crown Molding, Central & Ductless Ac, 4 Zone Gas Heating, 200 Amp Service, Pull-Down Attic With Loads Of Storage, 2 Car Attached Garage & In-Ground Sprinklers. The Main Floor Features On Open Floor Plan With A Large Eat In Kitchen With Custom Wood Cabinetry, SS Appliances & Granite Countertops, A Step-Down Den With Wood Burning Fireplace & Sunroom With Vaulted Ceiling & Skylights. French Doors Lead To A Formal Living Room & Dining Room. A Laundry Room & Half Bath Completes The Main Level. Upstairs Features A Primary En-Suite Full Bathroom & Walk-In Closet Plus 3 Additional Large Bedrooms & A Full Hall Bathroom. A Full Finished Basement With Walk Out Entrance Functions As A Professional Office With 3 Large Rooms. The Park Like Backyard Oasis Sits On An Irregular Lot With Multi-Level Decking & Semi In-Ground Pool. Perfect For Entertaining Or Just Relaxing On Those Hot Summer Days. Close To Schools, Shopping & Transportation. Pre-Approval Or Pof Required To View..., Additional information: Appearance:Excellent,Separate Hotwater Heater:Yes
Location
State NY
County Nassau County
Rooms
Basement Walk-Out Access, Finished, Full
Interior
Interior Features Eat-in Kitchen, Entrance Foyer, Granite Counters, Walk-In Closet(s), Formal Dining, Primary Bathroom, Whirlpool Tub
Heating Natural Gas, Hot Water
Cooling Central Air, Ductless
Flooring Hardwood
Fireplaces Number 1
Fireplace Yes
Appliance Convection Oven, Cooktop, Dishwasher, Dryer, Refrigerator, Washer, Gas Water Heater
Exterior
Exterior Feature Gas Grill
Parking Features Attached, Garage Door Opener, Private
Fence Fenced
Pool In Ground
Utilities Available Trash Collection Public
Amenities Available Park
Private Pool Yes
Building
Lot Description Level, Near Public Transit, Near School, Near Shops, Sprinklers In Front, Sprinklers In Rear
Sewer Public Sewer
Water Public
Level or Stories Three Or More
Structure Type Brick,Cedar,Fiberglass Insulation,Frame,Shake Siding,Vinyl Siding
Schools
Middle Schools Grand Avenue Middle School
High Schools Wellington C Mepham High Sch
School District North Bellmore
Others
Senior Community No
Special Listing Condition None
Read Less Info
Want to know what your home might be worth? Contact us for a FREE valuation!

Our team is ready to help you sell your home for the highest possible price ASAP
Bought with Douglas Elliman Real Estate


