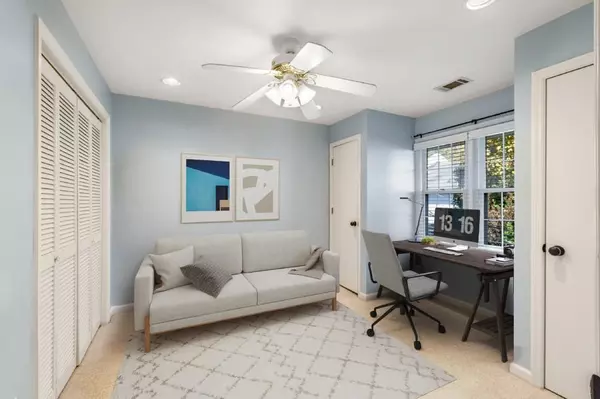For more information regarding the value of a property, please contact us for a free consultation.
Key Details
Sold Price $300,000
Property Type Townhouse
Sub Type Townhouse
Listing Status Sold
Purchase Type For Sale
Square Footage 1,108 sqft
Price per Sqft $270
Subdivision Townegate
MLS Listing ID 7482220
Sold Date 12/05/24
Style Townhouse,Traditional
Bedrooms 2
Full Baths 1
Half Baths 1
Construction Status Resale
HOA Fees $385
HOA Y/N Yes
Originating Board First Multiple Listing Service
Year Built 1975
Tax Year 2023
Lot Size 871 Sqft
Acres 0.02
Property Description
Great opportunity to transform this already great home into your own! Conveniently located in the sweetest location of Buckhead, the townhomes of Townegate offer easy access to anywhere in Atlanta and are located just a stone's throw from the Northside Beltline, Bobby Jones Golf Course, shopping, dining, parks and so much more! Unit Georgia-4 greets you with beautiful, rich engineered hardwoods and an abundance of natural light! Living room boasts great storage with entry closet and separate dining with open concept makes this home great for entertaining! Ample cabinetry may be found in the kitchen with all newer stainless-steel appliances remaining. Don't miss the great, fenced-in back patio perfect for hosting or convenient for letting your fur babies out! Half bath on main floor has been recently updated with fresh paint and vanity offering storage. Upstairs, you'll find an oversized primary bedroom equipped with two closets and secondary with extra closets and in-home laundry hookup. Main bathroom tile is in great shape with a vanity offering further storage! HVAC unit replaced in 2022 with upgraded UV light for improved air quality and all rooms have ceiling fans installed! Enjoy the community pool or dog park along with the convenience of HOA maintaining grounds and exterior. Unpack your bags and be ready to call this one "home"! *Some photos have been digitally staged*
Location
State GA
County Fulton
Lake Name None
Rooms
Bedroom Description Oversized Master,Roommate Floor Plan
Other Rooms None
Basement None
Dining Room Open Concept
Interior
Interior Features Entrance Foyer, High Speed Internet, His and Hers Closets, Walk-In Closet(s)
Heating Central, Natural Gas
Cooling Ceiling Fan(s), Central Air, Electric
Flooring Carpet
Fireplaces Type None
Window Features Insulated Windows
Appliance Dishwasher, Disposal, Electric Range, Gas Water Heater, Microwave, Refrigerator
Laundry Laundry Closet, Upper Level
Exterior
Exterior Feature Private Entrance, Private Yard
Parking Features Kitchen Level
Fence Back Yard, Privacy, Wood
Pool In Ground
Community Features Dog Park, Homeowners Assoc, Near Beltline, Near Public Transport, Near Schools, Near Shopping, Pool, Sidewalks
Utilities Available Electricity Available, Natural Gas Available, Sewer Available, Underground Utilities, Water Available
Waterfront Description Canal Front
View Other
Roof Type Composition
Street Surface Paved
Accessibility None
Handicap Access None
Porch Patio
Private Pool false
Building
Lot Description Back Yard, Landscaped, Level, Private
Story Two
Foundation Slab
Sewer Public Sewer
Water Public
Architectural Style Townhouse, Traditional
Level or Stories Two
Structure Type Cement Siding,Frame,Stone
New Construction No
Construction Status Resale
Schools
Elementary Schools E. Rivers
Middle Schools Willis A. Sutton
High Schools North Atlanta
Others
HOA Fee Include Maintenance Grounds,Maintenance Structure,Pest Control,Reserve Fund,Swim,Tennis,Trash
Senior Community no
Restrictions true
Tax ID 17 011100110569
Ownership Condominium
Acceptable Financing Cash, Conventional, FHA, VA Loan
Listing Terms Cash, Conventional, FHA, VA Loan
Financing no
Special Listing Condition None
Read Less Info
Want to know what your home might be worth? Contact us for a FREE valuation!

Our team is ready to help you sell your home for the highest possible price ASAP

Bought with Dorsey Alston Realtors




