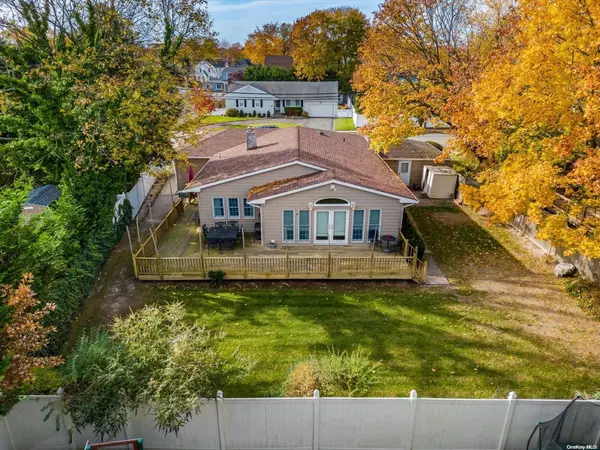For more information regarding the value of a property, please contact us for a free consultation.
Key Details
Sold Price $865,000
Property Type Single Family Home
Sub Type Single Family Residence
Listing Status Sold
Purchase Type For Sale
Square Footage 2,012 sqft
Price per Sqft $429
MLS Listing ID KEYL3545178
Sold Date 11/27/24
Style Ranch
Bedrooms 4
Full Baths 2
Half Baths 1
Originating Board onekey2
Rental Info No
Year Built 1952
Annual Tax Amount $17,051
Lot Dimensions 92x127
Property Description
Finally a place to call home! Welcome to 315 N. Long Beach Rd, a unique styled ranch home on a .25 acre lot that has a tremendous amount of living space. Beautifully situated in Rockville Centre Village. This lovely home has over 2000 sqft with 4 bedrooms and 2 1/2 bathrooms. As you make your way inside, you'll enter upon an open space living room and formal dining room filled with natural sunlight throughout. Further back, you'll find a large family room with high ceilings, heated floors and access to your backyard oasis. Each bedroom has its own heating zones for your own personal setting. Prepared to be WOW with this stunning bathroom, equipped with a 6ft heated Jacuzzi, radiant floor, and standup shower. The kitchen has an ample amount of cabinets and countertop space and siting area. It's fully equipped with a commercial grade Garland 6 burner stove and Wolf range hood. Make your way downstairs to a beautiful basement area. This additional space can be used as a family room, home office and or gym the choice is yours! The basement area has ample amount of closet space, half bathroom, laundry room, storage area and new windows. This exquisite property has all the key features you've been looking for in a home. Ranch with a huge basement, New Roof, New Luxury Siding and Gutters. Designed with Radiant Floors, High Ceiling, Hardwood Flooring, 5 Heating Zones, Central Air with a New Compressor, 50 gallon water tank, 6ft Heated Jacuzzi, Carrara Marble Bathroom, Triple Water Filter System, Updated Electric with double panels, 360 degree Sprinkler System with rain sensors, Circular Driveway, 2-Car Garage, Wrap-Around-Deck, Private Backyard and so much more added features. This home is ABSOLUTELY a game changer, move in condition, great location, near schools, golf course, LIRR, parkways and shopping. Call today for a private viewing., Additional information: Appearance:Excellent,Interior Features:Guest Quarters,Marble Bath
Location
State NY
County Nassau County
Rooms
Basement Partially Finished
Interior
Interior Features Ceiling Fan(s), Chandelier, Whirlpool Tub, Cathedral Ceiling(s), Eat-in Kitchen, Granite Counters, Master Downstairs, Pantry, Formal Dining, First Floor Bedroom, Primary Bathroom
Heating Natural Gas, Baseboard, Radiant
Cooling Central Air
Flooring Hardwood
Fireplace No
Appliance Gas Water Heater, Dishwasher, Disposal, Dryer, Microwave, Refrigerator, Washer
Laundry Common Area
Exterior
Exterior Feature Mailbox, Gas Grill
Parking Features Garage Door Opener, Private, Detached, Driveway, Garage
Fence Back Yard
Amenities Available Park
Private Pool No
Building
Lot Description Sprinklers In Front, Near Public Transit, Near Shops
Sewer Public Sewer
Water Public
Structure Type Frame,Vinyl Siding
Schools
Middle Schools South Side Middle School
High Schools South Side High School
School District Rockville Centre
Others
Senior Community No
Special Listing Condition None
Read Less Info
Want to know what your home might be worth? Contact us for a FREE valuation!

Our team is ready to help you sell your home for the highest possible price ASAP
Bought with Premium Group Realty Corp


