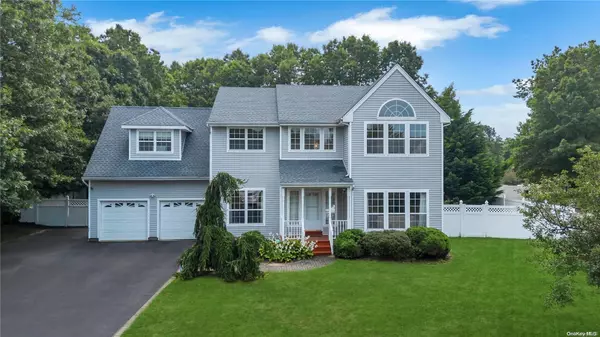For more information regarding the value of a property, please contact us for a free consultation.
Key Details
Sold Price $930,000
Property Type Single Family Home
Sub Type Single Family Residence
Listing Status Sold
Purchase Type For Sale
Subdivision Pondfield Crossing
MLS Listing ID KEYL3574643
Sold Date 11/29/24
Style Colonial
Bedrooms 5
Full Baths 2
Half Baths 1
Originating Board onekey2
Rental Info No
Year Built 2002
Annual Tax Amount $21,128
Lot Dimensions 0.43
Property Description
Once in a lifetime opportunity! Magnificent Dartmouth model in the highly desirable Pondfield Crossing. Located deep in the back of the development, this lot had a premium for location when development was laid out. Brand new roof, seven months old. Two year young windows, multiple special order and custom windows with lots of natural light. Property sits on perfect flat lot with vinyl white PVC fencing. Expanded blacktop driveway with cobblestone border and cement skirt, paving stone front path, beautiful wood deck with white columns. Resort style yard with oversize composite deck, great for entertaining! Grand two-story entry. Home has been freshly painted. Hardwood floors, recessed lighting and custom molding, formal living room with floor to ceiling windows, dining room with hardwood floors. Brand new chef's kitchen with white cabinets, white and black hexagon tile backsplash, quartz countertops, stainless steel appliances, Bosch dishwasher, Samsung stove Dacor refrigerator and robam hood. Kitchen features breakfast bar and lots of cabinet and counter space. Den/family room with sliders out to Trex deck. Brand new first floor powder room with granite countertops and white vanity. Enormous primary suite with wall of windows, vaulted ceilings, walk-in closets, brand new spa like primary bath with floor to ceiling tile, brand new soaking tub, glass standup shower and white vanity. Additional spacious bedrooms, brand new hallway bath with floor to ceiling tile and oversized standup glass shower. Full basement with high ceilings, central AC, 200 amp, electrical panel, sprinklers, gas heat., Additional information: Separate Hotwater Heater:Y
Location
State NY
County Suffolk County
Rooms
Basement Full, Unfinished
Interior
Interior Features Cathedral Ceiling(s), Eat-in Kitchen, Walk-In Closet(s), Formal Dining, Primary Bathroom
Heating Natural Gas, Forced Air
Cooling Central Air
Flooring Hardwood
Fireplace No
Appliance Gas Water Heater, Dishwasher, Dryer, Refrigerator, Washer
Exterior
Parking Features Private, Attached, Driveway
Fence Back Yard
Private Pool No
Building
Lot Description Sprinklers In Front, Cul-De-Sac
Sewer Cesspool
Water Public
Structure Type Frame,Vinyl Siding
Schools
Elementary Schools Arrowhead Elementary School
Middle Schools Robert Cushman Murphy Jr High School
High Schools Ward Melville Senior High School
School District Three Village
Others
Senior Community No
Special Listing Condition None
Read Less Info
Want to know what your home might be worth? Contact us for a FREE valuation!

Our team is ready to help you sell your home for the highest possible price ASAP
Bought with Empire Home Realty of L I Inc

