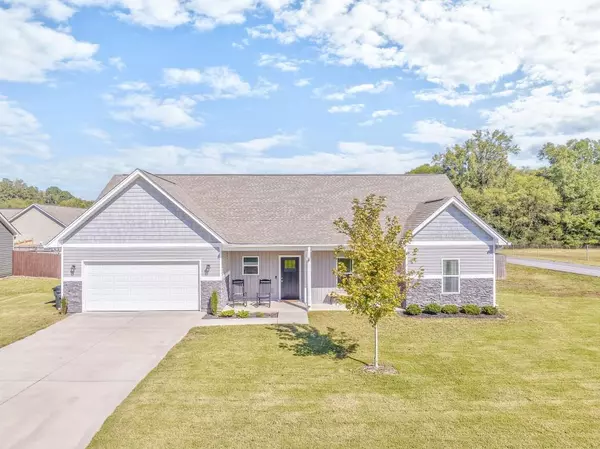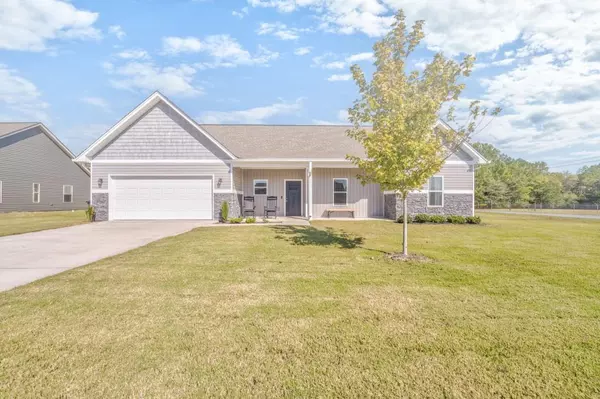For more information regarding the value of a property, please contact us for a free consultation.
Key Details
Sold Price $312,000
Property Type Single Family Home
Sub Type Single Family Residence
Listing Status Sold
Purchase Type For Sale
Square Footage 1,559 sqft
Price per Sqft $200
Subdivision Madison Gardens
MLS Listing ID 7473919
Sold Date 11/18/24
Style Ranch
Bedrooms 3
Full Baths 2
Construction Status Resale
HOA Y/N No
Originating Board First Multiple Listing Service
Year Built 2018
Annual Tax Amount $1,903
Tax Year 2023
Lot Size 0.300 Acres
Acres 0.3
Property Description
Welcome to your future home in the heart of Calhoun, Georgia! This charming three-bedroom, two-bathroom house is a perfect blend of comfort and convenience, nestled in a vibrant neighborhood that's sure to capture your heart. As you step onto the property, you'll be greeted by a spacious lot that offers plenty of room for outdoor activities, gardening, or simply enjoying the Georgia sunshine. Imagine sipping your morning coffee on the porch while watching the world go by, or hosting memorable barbecues with friends and family in your very own backyard oasis. Inside, the home boasts a thoughtful layout with three cozy bedrooms, including a primary bedroom that serves as your personal retreat. The two well-appointed bathrooms ensure there's never a morning rush, even on the busiest of days. This isn't just a house; it's a lifestyle waiting to happen. With its perfect blend of suburban tranquility and nearby attractions, this home offers the best of both worlds. Don't miss your chance to make this little slice of Calhoun heaven your own! Seller holds an active real estsate license.
Location
State GA
County Gordon
Lake Name None
Rooms
Bedroom Description Master on Main
Other Rooms None
Basement None
Main Level Bedrooms 3
Dining Room Open Concept
Interior
Interior Features Entrance Foyer, High Ceilings 10 ft Upper, Permanent Attic Stairs
Heating Electric
Cooling Electric
Flooring Carpet, Laminate
Fireplaces Type None
Window Features None
Appliance Dishwasher, Electric Range, Microwave
Laundry Laundry Room
Exterior
Exterior Feature Private Yard
Parking Features Garage
Garage Spaces 2.0
Fence Back Yard, Privacy, Wood
Pool None
Community Features None
Utilities Available Cable Available, Electricity Available, Sewer Available, Water Available
Waterfront Description None
View Neighborhood
Roof Type Shingle,Slate
Street Surface Concrete
Accessibility None
Handicap Access None
Porch Covered
Private Pool false
Building
Lot Description Corner Lot
Story One
Foundation Slab
Sewer Public Sewer
Water Public
Architectural Style Ranch
Level or Stories One
Structure Type Vinyl Siding
New Construction No
Construction Status Resale
Schools
Elementary Schools Calhoun
Middle Schools Calhoun
High Schools Calhoun
Others
Senior Community no
Restrictions false
Tax ID C33A 042
Ownership Fee Simple
Acceptable Financing Cash, Conventional, FHA, USDA Loan, VA Loan
Listing Terms Cash, Conventional, FHA, USDA Loan, VA Loan
Financing no
Special Listing Condition None
Read Less Info
Want to know what your home might be worth? Contact us for a FREE valuation!

Our team is ready to help you sell your home for the highest possible price ASAP

Bought with Keller Williams Realty Signature Partners



