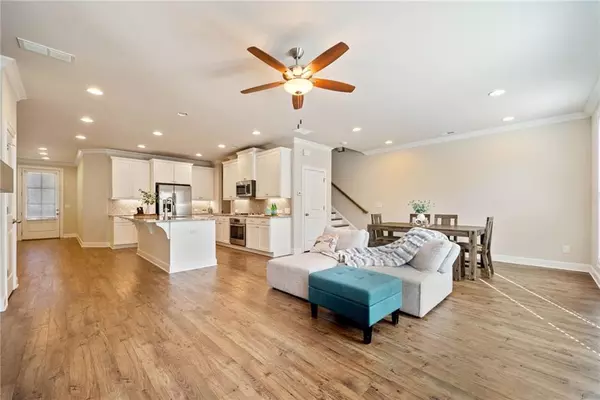For more information regarding the value of a property, please contact us for a free consultation.
Key Details
Sold Price $535,000
Property Type Townhouse
Sub Type Townhouse
Listing Status Sold
Purchase Type For Sale
Square Footage 2,650 sqft
Price per Sqft $201
Subdivision Glens At Sugarloaf
MLS Listing ID 7460161
Sold Date 11/18/24
Style Townhouse,Traditional
Bedrooms 4
Full Baths 3
Half Baths 1
Construction Status Resale
HOA Fees $220
HOA Y/N Yes
Originating Board First Multiple Listing Service
Year Built 2017
Annual Tax Amount $5,197
Tax Year 2023
Lot Size 2,613 Sqft
Acres 0.06
Property Description
Welcome to this beautiful brick-front townhouse, offering modern luxury and timeless comfort in a prime Duluth location. Step inside to find a spacious open-concept layout, highlighted by high 9-foot ceilings and abundant natural light streaming through large windows. Freshly painted walls throughout the home add a crisp, clean feel, while newly installed carpet in all the bedrooms provides cozy warmth underfoot. The living room boasts a cozy fireplace framed by custom floating shelves, perfect for displaying your favorite decor and treasured memories. The gourmet kitchen is a chef's dream, featuring a large island with seating, pristine white cabinetry, granite countertops, and a pantry, all overlooking the dining area and living room for effortless entertaining. Upstairs, the spacious master suite awaits with a luxurious ensuite bath, complete with his-and-her vanities, soaking tub, glass-framed shower with a built-in shower seat and shampoo niche, and an oversized walk-in closet. The upper level also includes a convenient laundry room and two secondary bedrooms that share a Jack-and-Jill bathroom arrangement, offering versatile space for family or guests. The third-floor bonus room features a private full bath and walk-in closet, providing an ideal retreat for an office, media room, or guest suite. Step outside through beautiful French doors to your private, landscaped backyard patio, enclosed by a privacy fence—perfect for relaxing or entertaining alfresco. This elegant home, nestled within a gated community with sidewalks and a dedicated dog park, is just minutes away from vibrant shopping, dining, and easy access to I-85, making your commute a breeze. There is also a newly completed 5-mile bike/walk trail just outside the community. Don’t miss the opportunity to make this exceptional townhouse your own. Schedule a tour today and discover the perfect blend of luxury and lifestyle!
Location
State GA
County Gwinnett
Lake Name None
Rooms
Bedroom Description Other
Other Rooms None
Basement None
Dining Room Open Concept
Interior
Interior Features Bookcases, Crown Molding, Entrance Foyer, High Ceilings 9 ft Main, Walk-In Closet(s)
Heating Central, Forced Air, Zoned
Cooling Ceiling Fan(s), Central Air, Electric
Flooring Carpet, Ceramic Tile, Hardwood
Fireplaces Number 1
Fireplaces Type Decorative, Factory Built, Family Room
Window Features Insulated Windows
Appliance Dishwasher, Disposal, Gas Cooktop, Gas Oven
Laundry Laundry Room, Upper Level
Exterior
Exterior Feature Private Entrance, Rain Gutters
Parking Features Attached, Garage, Garage Faces Front, Kitchen Level
Garage Spaces 2.0
Fence Back Yard, Privacy, Wood
Pool None
Community Features Dog Park, Gated, Near Shopping, Sidewalks
Utilities Available Cable Available, Electricity Available, Natural Gas Available, Phone Available, Sewer Available, Underground Utilities, Water Available
Waterfront Description None
View Other
Roof Type Composition
Street Surface Paved
Accessibility None
Handicap Access None
Porch Patio
Private Pool false
Building
Lot Description Back Yard, Landscaped, Rectangular Lot
Story Three Or More
Foundation Slab
Sewer Public Sewer
Water Public
Architectural Style Townhouse, Traditional
Level or Stories Three Or More
Structure Type Brick Front
New Construction No
Construction Status Resale
Schools
Elementary Schools Burnette
Middle Schools Hull
High Schools Peachtree Ridge
Others
Senior Community no
Restrictions true
Tax ID R7206 488
Ownership Fee Simple
Financing yes
Special Listing Condition None
Read Less Info
Want to know what your home might be worth? Contact us for a FREE valuation!

Our team is ready to help you sell your home for the highest possible price ASAP

Bought with The Promise Realty Group, LLC




