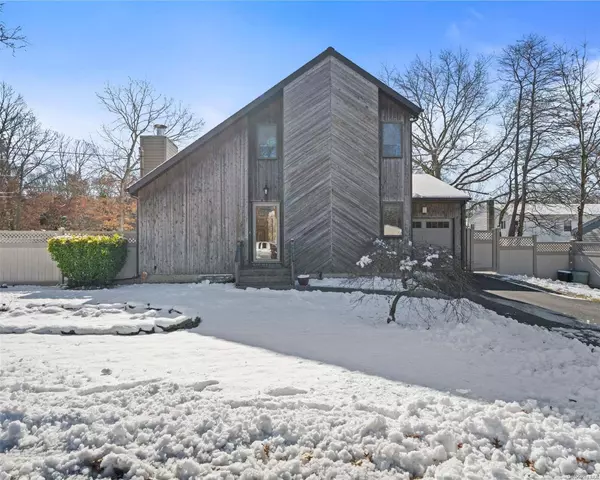For more information regarding the value of a property, please contact us for a free consultation.
Key Details
Sold Price $645,000
Property Type Single Family Home
Sub Type Single Family Residence
Listing Status Sold
Purchase Type For Sale
MLS Listing ID KEYL3532126
Sold Date 06/18/24
Style Contemporary
Bedrooms 3
Full Baths 3
Originating Board onekey2
Rental Info No
Year Built 1987
Annual Tax Amount $11,545
Lot Dimensions 100 x 100
Property Description
Welcome to 346 West Woodside Avenue Home! This Bright Sunny Contemporary Home Boasts a Spacious Open Concept Layout with Cathedral Ceiling, Wood Burning Fireplace, Flooded with Natural Light from Skylight, Wood Floors & Beautiful Andersen Sliding French Doors in The Dining Area Leading to Fully Fenced Yard! The Eat-In Kitchen with Wall Microwave & Oven, Stovetop on the Island makes this Kitchen the Place to Gather & Enjoy Meals. Appreciate The Convenience of a Primary Bedroom located on the First Floor along with a Full Bathroom! Upstairs, Another Primary Bedroom, an Additional Bedroom, and a Full Bath. Plus, There's a Large Attached Garage and a Separate Laundry Room Leading to the Kitchen, Ensuring Both Convenience and Functionality! The Permitted Basement Offers Extra Living Space with a Separate Entrance, Egress Windows, A Huge Room, Bedroom & Full Bathroom! Plus, Many Extra throughout this Beautiful Home Making this a Must See!!, Additional information: Appearance:Excellent,Green Features:Insulated Doors,Interior Features:Lr/Dr
Location
State NY
County Suffolk County
Rooms
Basement Finished, Full, Walk-Out Access
Interior
Interior Features Cathedral Ceiling(s), Ceiling Fan(s), Eat-in Kitchen, First Floor Bedroom, Master Downstairs, Walk-In Closet(s)
Heating Baseboard, Oil
Cooling Wall Unit(s)
Flooring Hardwood
Fireplaces Number 1
Fireplace Yes
Appliance Dishwasher, Dryer, Oven, Washer, Oil Water Heater
Exterior
Parking Features Attached, Driveway, Garage Door Opener, Private
Fence Fenced
Private Pool No
Building
Lot Description Sprinklers In Front, Sprinklers In Rear
Sewer Cesspool
Water Public
Level or Stories Three Or More
Structure Type Frame,Wood Siding
New Construction No
Schools
Middle Schools Saxton Middle School
High Schools Patchogue-Medford High School
School District Patchogue-Medford
Others
Senior Community No
Special Listing Condition None
Read Less Info
Want to know what your home might be worth? Contact us for a FREE valuation!

Our team is ready to help you sell your home for the highest possible price ASAP
Bought with R H Premier Real Estate

