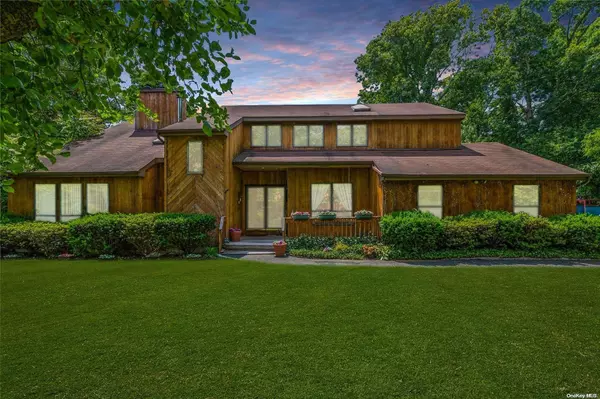For more information regarding the value of a property, please contact us for a free consultation.
Key Details
Sold Price $685,000
Property Type Single Family Home
Sub Type Single Family Residence
Listing Status Sold
Purchase Type For Sale
Square Footage 2,884 sqft
Price per Sqft $237
MLS Listing ID KEYL3514165
Sold Date 01/03/24
Style Colonial
Bedrooms 4
Full Baths 2
Half Baths 1
Originating Board onekey2
Rental Info No
Year Built 1993
Annual Tax Amount $17,052
Lot Dimensions .99
Property Description
Welcome To This Exquisite Contemporary with Open Floor Plan and 2 story entrance Nestled On A Serene Cul-De-Sac. Prepare To Be Amazed As You Enter Inside This Grand Residence Through The Impressive 2-Story Foyer, Adorned With Soaring Cathedral/Vaulted/High Ceilings That Create A Truly Captivating And Open Atmosphere. Indulge Your Culinary Passions In The Gourmet Eat-In Kitchen, Boasting A Large Island And Top-Of-The-Line Viking Professional Stove And Ovens, Accompanied By A Matching Range Hood. The Abundance Of Granite Countertops Provides Ample Space For Meal Preparation And Serving, Making Entertaining A Breeze. Unwind In The Den Or Living Room, Which Shares A Remarkable Floor-To-Ceiling Back-To-Back Fireplace, Adding A Touch Of Elegance And Warmth To Your Gatherings. Convenience Is Key On The First Floor, With A Well-Appointed Laundry Area And A Half Bath For Added Ease. Access To The Home Is Made Effortless Through The 2-Car Garage, Seamlessly Connecting You To The Main Level. Throughout The First Floor, Gleaming Hardwood Floors Exude A Sense Of Sophistication And Style. Ascend To The Second Level And Be Greeted By Multiple Balconies That Overlook The Enchanting First Floor, Offering A Unique Vantage Point And Enhancing The Overall Allure Of The Home. The Primary Suite Awaits, Providing A Private Retreat With Its Luxurious En-Suite Bath And Spacious Walk-In Closet, Ensuring A Peaceful Haven For Relaxation. Three Additional Generously Sized Guest Bedrooms Complete The Second Floor, Providing Ample Space For Family And Guests. Outside Is Your Oasis, Where Summer Days Are Best Spent By The Inviting In-Ground Pool, Ideal For Both Relaxation And Entertaining. The Property Also Features A 2-Car Attached Garage And A Full Basement, Offering An Abundance Of Storage Space And Limitless Potential. Convenience Is At Your Fingertips, With Easy Access To Amenities, Shopping, And Dining Options Nearby. This Remarkable Brookhaven Residence Presents An Unparalleled Opportunity That You Won't Want To Miss., Additional information: Appearance:MINT ++
Location
State NY
County Suffolk County
Rooms
Basement Full, Unfinished
Interior
Interior Features Cathedral Ceiling(s), Ceiling Fan(s), Eat-in Kitchen, Entrance Foyer, Formal Dining, Granite Counters, Primary Bathroom, Pantry, Walk-In Closet(s)
Heating Hot Water, Oil
Cooling Central Air
Flooring Hardwood
Fireplaces Number 3
Fireplaces Type Wood Burning Stove
Fireplace Yes
Appliance Dishwasher, Dryer, Refrigerator, Washer, Oil Water Heater
Exterior
Parking Features Attached, Driveway, Private
Pool In Ground
Private Pool Yes
Building
Lot Description Level
Sewer Cesspool
Water Public
Level or Stories Two
Structure Type Cedar,Frame,Shake Siding,Wood Siding
New Construction No
Schools
Middle Schools Bellport Middle School
High Schools Bellport Senior High School
School District South Country
Others
Senior Community No
Special Listing Condition None
Read Less Info
Want to know what your home might be worth? Contact us for a FREE valuation!

Our team is ready to help you sell your home for the highest possible price ASAP
Bought with Redfin Real Estate

