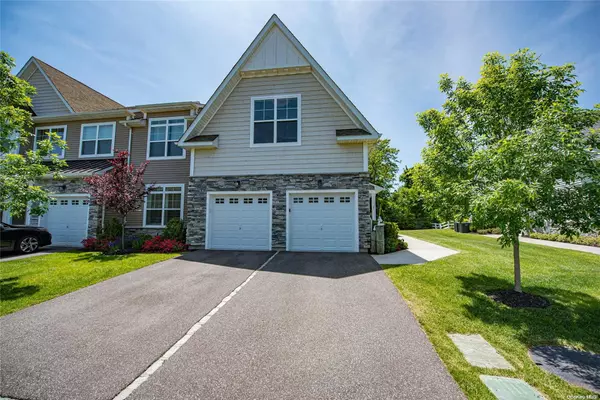For more information regarding the value of a property, please contact us for a free consultation.
Key Details
Sold Price $750,000
Property Type Condo
Sub Type Condominium
Listing Status Sold
Purchase Type For Sale
Subdivision Country Pointe Woods
MLS Listing ID KEYL3480673
Sold Date 10/27/23
Style Townhouse
Bedrooms 2
Full Baths 2
HOA Fees $684/mo
Originating Board onekey2
Rental Info No
Year Built 2019
Annual Tax Amount $7,068
Property Description
Welcome to this young & beautiful 1811 sq.ft including the garage Villa at 64 Meadowbrook Lane, Smithtown, NY. Built in 2019 this end unit has been continually embellished with attractive upgrades from the vestibule ELEVATOR to the primary. The garage is 212 sq.ft and has granite look epoxy coated floor and a remote controlled garage door. New updated door to the unit with a lock & key. There is a magnificent imported crystal chandelier. The elevator is a helpful convenience. The railing is as per model with carpeted stairs. Living room boasts wood floors & vaulted ceilings with loads of light. The special star of the room takes center stage. The fireplace is one of a kind & was not even offered as an upgrade. The quality & the experience of the flame exceeds the model by far. There are Hunter Douglas skyline panels on the windows which are remote controlled. There are plenty of LED hi-hats with decora switches. Every attention to detail has been perfectly executed throughout this home. Chef's Eik w/vaulted ceilings adorned by a pendent light & hi-hats, a waterfall center island w/designer granite which is maint-free. The mosaic marble & gold backsplash adds to the drama. The stove was a special order that has induction range burners. All the appliances are upgraded & have been only used on rare occasions. All faucets & escutcheons are top of the line. The custom cabinets are white with European hinges & self-closing drawers, hardwood floors. Dining rm is ready to serve the best banquet dinners. There is a high ceiling & sliders w/nickel hardware leading to a spacious deck. The window treatments are Hunter Douglas & controlled by remote, the floors are hardwood. Primary BR is sunny & spacious w/oversized walk-in closet and stunning marble full bath. All the window treatments are remote Hunter Douglas Luminette. 2nd BR currently used as a carpeted gym. There's a wall of closet space which current owner will restore to a closet. Full bath w/a tub & designer tile. Laundry rm features oversized washer & dryer., Additional information: Appearance:Diamond +,Interior Features:Guest Quarters,Lr/Dr,Min Age:55
Location
State NY
County Suffolk County
Rooms
Basement None
Interior
Interior Features Cathedral Ceiling(s), Eat-in Kitchen, Elevator, Entrance Foyer, Granite Counters, Master Downstairs, Primary Bathroom, Smart Thermostat, Walk-In Closet(s), Washer/Dryer Hookup
Heating Forced Air, Natural Gas
Cooling Central Air
Flooring Carpet, Hardwood
Fireplaces Number 1
Fireplace Yes
Appliance Convection Oven, Dishwasher, Dryer, ENERGY STAR Qualified Appliances, Refrigerator, Gas Water Heater
Laundry In Unit
Exterior
Parking Features Attached, Garage Door Opener
Garage Spaces 1.0
Pool In Ground
Utilities Available Trash Collection Public
Amenities Available Clubhouse, Elevator(s), Fitness Center, Gated, Park, Trash
View Open, Panoramic
Total Parking Spaces 2
Garage true
Private Pool Yes
Building
Lot Description Cul-De-Sac, Near Public Transit, Near Shops, Sprinklers In Front, Sprinklers In Rear
Sewer Shared
Water Public
Level or Stories Two
Structure Type Frame,Vinyl Siding
Schools
Middle Schools Hauppauge Middle School
High Schools Hauppauge High School
School District Hauppauge
Others
Senior Community Yes
Special Listing Condition None
Pets Allowed Cats OK, Dogs OK
Read Less Info
Want to know what your home might be worth? Contact us for a FREE valuation!

Our team is ready to help you sell your home for the highest possible price ASAP
Bought with Douglas Elliman Real Estate


