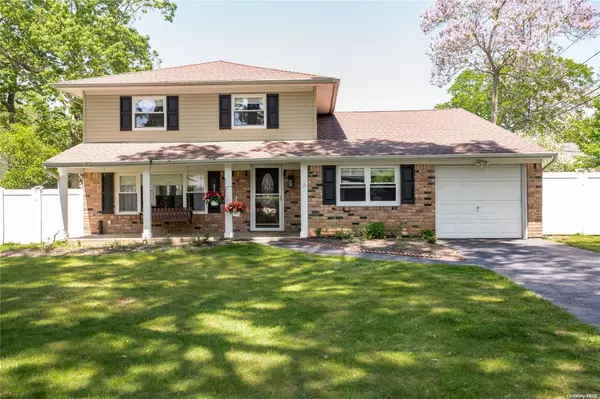For more information regarding the value of a property, please contact us for a free consultation.
Key Details
Sold Price $715,000
Property Type Single Family Home
Sub Type Single Family Residence
Listing Status Sold
Purchase Type For Sale
Square Footage 2,952 sqft
Price per Sqft $242
MLS Listing ID KEYL3554399
Sold Date 11/18/24
Style Splanch
Bedrooms 5
Full Baths 2
Half Baths 1
Originating Board onekey2
Rental Info No
Year Built 1960
Annual Tax Amount $14,854
Lot Dimensions 9148
Property Description
*Proudly presenting & welcome to the stunning Splanch......11 Sussex Lane !!!* Located in the heart of Village of Lake Grove. Take a look at the aerial photographs displayed here for the nearby attractions. 1960 Built, 2,397 Sqft. of Living including 179 Sqft. of Basement combined with a comfortable Lot Size of 9,148 Sqft. of property nestled in a Wide Street with a Great curb Appeal ! Lots of capital improvements that includes all new Windows, Doors , Storm Doors, Floors, Electric, Laundry, Basement and goes on... 5 Bedrooms 2.5 Baths, Over Sized Garage with lots of storage and loft. Sliding door & Side Door by the Kitchen can be accessed from the back yard, Nice outdoor settings creates privacy and serenity, party backyard with wrap around ground level deck, gazebo with built in bar also a rear Tool shed added access for easy storage are the highlights of the rectangular, fenced in private back yard. 11 Sussex Lane is ideally situated near schools, shops, recreational spots & transportation , Smith Haven Mall is in minutes , all Highways are within reach. Embrace the opportunity to create lasting memories in this Home Sweet Home at 11 Sussex Lane !!! Virtual Tour is attached , BIG Price drop !!!, Additional information: Appearance:Mint+++++,Interior Features:Guest Quarters,Lr/Dr,Separate Hotwater Heater:Yes
Location
State NY
County Suffolk County
Rooms
Basement Finished, Full
Interior
Interior Features Entrance Foyer, Pantry, Walk-In Closet(s), Formal Dining, First Floor Bedroom, Primary Bathroom
Heating Oil, Baseboard
Cooling Wall Unit(s)
Flooring Hardwood
Fireplaces Number 1
Fireplaces Type Wood Burning Stove
Fireplace Yes
Appliance Electric Water Heater, Dishwasher, Dryer, Refrigerator, Washer
Exterior
Parking Features Attached, Off Street, On Street, Private, Storage
Fence Back Yard, Fenced, Partial
Utilities Available Trash Collection Public
Amenities Available Park
Private Pool No
Building
Lot Description Sprinklers In Front, Near Public Transit, Near School, Near Shops, Level
Sewer Cesspool
Water Public
Level or Stories Multi/Split
Structure Type Frame,Brick,Vinyl Siding
New Construction No
Schools
Elementary Schools Wenonah School
Middle Schools Samoset Middle School
High Schools Sachem High School North
School District Sachem
Others
Senior Community No
Special Listing Condition None
Read Less Info
Want to know what your home might be worth? Contact us for a FREE valuation!

Our team is ready to help you sell your home for the highest possible price ASAP
Bought with R A S Equity Partners


