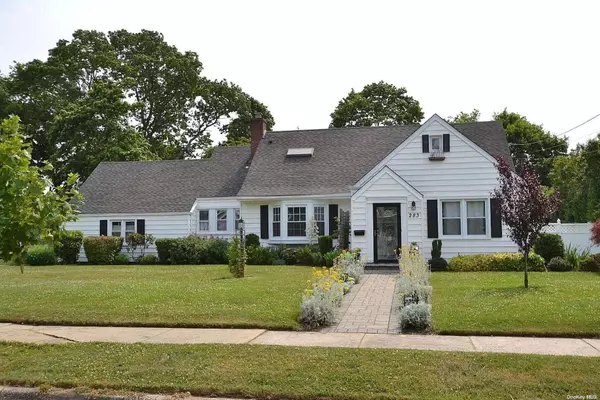For more information regarding the value of a property, please contact us for a free consultation.
Key Details
Sold Price $705,000
Property Type Single Family Home
Sub Type Single Family Residence
Listing Status Sold
Purchase Type For Sale
MLS Listing ID KEYL3569596
Sold Date 10/29/24
Style Ranch
Bedrooms 4
Full Baths 2
Half Baths 1
Originating Board onekey2
Rental Info No
Year Built 1952
Annual Tax Amount $12,857
Lot Dimensions 100x165
Property Description
Stunning four bedroom home in pristine condition. Welcome to your dream home! This generously sized, immaculate residence offers luxury and modern comforts, featuring four spacious bedrooms and two and a half baths. As you enter, you'll be captivated by the sun drenched great room with cathedral ceilings. The dining room provides the perfect setting for gatherings. The kitchen boasts stainless steel appliances, double oven and an inside barbeque with heat lamps. Enjoy the convenience of a Weil McLain gas heating system, three zones, and central air conditioning for year round comfort. Retreat to the primary bedroom suite, complete with a full bathroom and generous walk in closets. The additional bedrooms are also a good size and offer ample storage and versatility. Step outside to your private oasis, featuring a stunning free formed in ground pool with waterfall and a beautiful slate patio. The fully PVC fenced yard and in ground sprinklers in the front and back ensure a lush, well maintained landscape. Additional highlights include a full basement, an exercise area, separate hot water heater (gas stand alone), one car attached garage, shed for extra storage, and two skylights that bathe the home in natural light. This exceptional property is a gem, combining modern amenities with elegant design. Don't miss the opportunity to make this your forever home!, Additional information: Appearance:Diamond,Separate Hotwater Heater:yes
Location
State NY
County Suffolk County
Rooms
Basement Full, Unfinished
Interior
Interior Features Primary Bathroom, Cathedral Ceiling(s), Eat-in Kitchen, Entrance Foyer, Walk-In Closet(s), Formal Dining, First Floor Bedroom, Chandelier
Heating Natural Gas, Hot Water
Cooling Central Air
Flooring Hardwood
Fireplaces Number 1
Fireplace Yes
Appliance Gas Water Heater, Dishwasher, Dryer, Refrigerator, Washer
Exterior
Exterior Feature Mailbox
Parking Features Private, Attached
Fence Back Yard
Pool In Ground
Private Pool No
Building
Lot Description Sprinklers In Front, Near Public Transit, Near Shops
Sewer Cesspool
Water Public
Level or Stories Three Or More
Structure Type Frame,Vinyl Siding
New Construction No
Schools
Middle Schools Saxton Middle School
High Schools Patchogue-Medford High School
School District Patchogue-Medford
Others
Senior Community No
Special Listing Condition None
Read Less Info
Want to know what your home might be worth? Contact us for a FREE valuation!

Our team is ready to help you sell your home for the highest possible price ASAP
Bought with Triple Crown Real Estate Assoc

