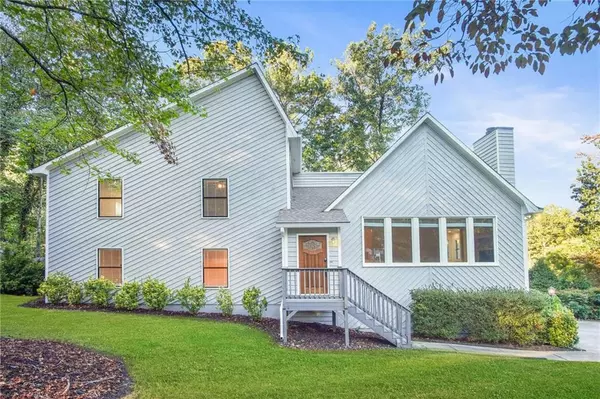For more information regarding the value of a property, please contact us for a free consultation.
Key Details
Sold Price $385,000
Property Type Single Family Home
Sub Type Single Family Residence
Listing Status Sold
Purchase Type For Sale
Square Footage 2,382 sqft
Price per Sqft $161
Subdivision Hickory Grove North
MLS Listing ID 7470981
Sold Date 11/15/24
Style Contemporary,Mid-Century Modern
Bedrooms 3
Full Baths 2
Half Baths 1
Construction Status Resale
HOA Y/N No
Originating Board First Multiple Listing Service
Year Built 1983
Annual Tax Amount $2,613
Tax Year 2023
Lot Size 0.377 Acres
Acres 0.377
Property Description
Welcome to your dream home nestled in the heart of Acworth! This beautifully renovated residence combines modern elegance with timeless charm, making it one of the largest and most beautifully upgraded homes in the neighborhood. Step inside to discover a freshly painted interior and exterior, complemented by gorgeous hardwood floors that seamlessly flow throughout the main living areas. The newly updated kitchen is a chef's delight, boasting stainless steel appliances, butcher block countertops, sleek white cabinetry, and a spacious stainless steel sink. The living room greets you with picturesque windows, a striking stone fireplace with gas logs, and impressive 13-foot beamed ceilings, creating an inviting atmosphere for relaxation and gatherings. A separate dining room area with an elegant light fixture and white cabinetry extends your kitchen space and offers you your own butler's pantry for additional storage. Adjacent to the living room, a generous den awaits, complete with a rustic barn door—a perfect space for an entertainment room or an oversized office. On this level, you'll also find a convenient half bath, a versatile laundry room, and a flexible storage area that can double as a workshop. Plus, with a roomy two-car garage, you'll never worry about storage space again. The primary bedroom serves as a serene retreat, featuring an en suite bathroom with dual vanities, a tub/shower combo, elegant oil-rubbed bronze finishes and luxury vinyl plank flooring. A large walk-in closet provides ample storage, while the updated hall bathroom offers a spacious vanity with a butcher block countertop, a beautiful basin sink, luxury vinyl plank flooring, and an additional laundry closet with a washer/dryer hookup for added convenience. Upstairs, you'll find two additional spacious bedrooms, each with generous closet space, perfect for family, guests, or a home office setup. Outside, a spacious deck overlooks the serene backyard, creating an ideal setting for outdoor entertaining and relaxation—perfect for savoring Georgia's crisp fall evenings. With quick access to I-75, you're only minutes away from shopping, dining, top-rated schools, and Acworth's scenic parks and multiple access points to Lake Allatoona.. This home at 4524 Hickory Grove Dr NW isn't just a place to live—it's a place to thrive. With modern upgrades, timeless charm, and inviting spaces throughout, it's ready to become your forever home. Schedule your private showing today!
Location
State GA
County Cobb
Lake Name None
Rooms
Bedroom Description Other
Other Rooms None
Basement Daylight, Driveway Access, Exterior Entry, Interior Entry, Walk-Out Access
Dining Room Butlers Pantry, Separate Dining Room
Interior
Interior Features Beamed Ceilings, Disappearing Attic Stairs, Double Vanity, Entrance Foyer, High Ceilings 10 ft Main, Vaulted Ceiling(s), Walk-In Closet(s)
Heating Central, Forced Air, Natural Gas
Cooling Ceiling Fan(s), Central Air, Electric
Flooring Carpet, Ceramic Tile, Hardwood, Luxury Vinyl
Fireplaces Type Family Room, Stone
Window Features Aluminum Frames
Appliance Dishwasher, Disposal, Gas Range, Gas Water Heater, Microwave, Range Hood, Refrigerator
Laundry In Bathroom, Laundry Room, Lower Level, Upper Level
Exterior
Exterior Feature Rain Gutters, Rear Stairs
Parking Features Driveway, Garage
Garage Spaces 2.0
Fence Back Yard, Fenced, Privacy
Pool None
Community Features None
Utilities Available Cable Available, Electricity Available, Natural Gas Available, Sewer Available, Water Available
Waterfront Description None
View Neighborhood
Roof Type Composition
Street Surface Paved
Accessibility None
Handicap Access None
Porch Deck, Front Porch
Total Parking Spaces 2
Private Pool false
Building
Lot Description Back Yard, Cul-De-Sac, Front Yard, Level
Story Two
Foundation Slab
Sewer Public Sewer
Water Public
Architectural Style Contemporary, Mid-Century Modern
Level or Stories Two
Structure Type Cedar,Wood Siding
New Construction No
Construction Status Resale
Schools
Elementary Schools Pitner
Middle Schools Palmer
High Schools North Cobb
Others
Senior Community no
Restrictions false
Tax ID 20002201970
Ownership Fee Simple
Acceptable Financing Cash, Conventional, FHA, VA Loan
Listing Terms Cash, Conventional, FHA, VA Loan
Financing no
Special Listing Condition None
Read Less Info
Want to know what your home might be worth? Contact us for a FREE valuation!

Our team is ready to help you sell your home for the highest possible price ASAP

Bought with Atlanta Communities




