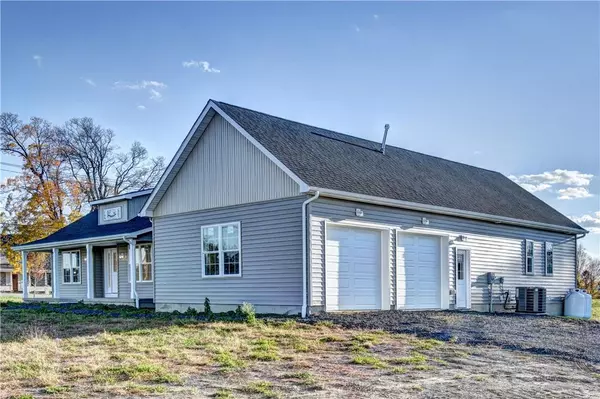For more information regarding the value of a property, please contact us for a free consultation.
Key Details
Sold Price $525,000
Property Type Single Family Home
Sub Type Single Family Residence
Listing Status Sold
Purchase Type For Sale
Square Footage 2,060 sqft
Price per Sqft $254
MLS Listing ID KEYH6070273
Sold Date 02/07/22
Style Ranch
Bedrooms 3
Full Baths 2
Half Baths 1
Originating Board onekey2
Rental Info No
Year Built 2021
Lot Size 2.100 Acres
Acres 2.1
Property Description
COMPLETED AND FULLY AVAILABLE. Amazing one floor living! Custom ranch style home offers 3 bedrooms and 2 ½ baths, just minutes away from the Historic Village of Goshen. Beautiful open floor plan with spacious size gourmet kitchen, 6ft center island and oversized walk in pantry. Large Great Room with cathedral ceilings, cozy fireplace, and oversized windows overlooking your level backyard. Master suite boasting tray ceilings with "spa" like master bath and walk in closet. Two additional bedrooms and full bath with double sink. Beautiful hardwood floors throughout the entire house, large laundry room, mud & powder room. Two car garage, and let's not forget the huge full basement, also included in this amazing home. Just minutes away from shopping, hospitals, schools, public transportation, and major roadways i.e. Route 17, I 84 and I 87. Enjoy country living with fresh air, meadow and mountain views, with all of the activities that The Hudson Valley has to offer. From farmers markets to apple picking, lake fishing, biking, and hiking. Spend time relaxing at the Casino/Resort and Waterpark. Close drive to Stewart Intl Airport and now home to Legoland. All this located in the award winning Goshen School District and only 1 hour from NYC. Additional Information: ParkingFeatures:2 Car Attached,
Location
State NY
County Orange County
Rooms
Basement Full, Unfinished
Interior
Interior Features Cathedral Ceiling(s), Eat-in Kitchen, Entrance Foyer, ENERGY STAR Qualified Door(s), Formal Dining, First Floor Bedroom, Granite Counters, Master Downstairs, Primary Bathroom, Pantry, Walk-In Closet(s)
Heating Forced Air, Propane
Cooling Central Air
Flooring Hardwood
Fireplaces Number 1
Fireplace Yes
Appliance Electric Water Heater
Laundry Inside
Exterior
Parking Features Attached, Driveway, Garage
Garage Spaces 2.0
Utilities Available Trash Collection Private
Amenities Available Park
Total Parking Spaces 2
Garage true
Building
Lot Description Corner Lot, Level, Near Public Transit, Near School, Near Shops, Views
Sewer Septic Tank
Water Drilled Well
Level or Stories One
Structure Type Frame,Vinyl Siding
Schools
Elementary Schools Scotchtown Avenue
Middle Schools C J Hooker Middle School
High Schools Goshen Central High School
School District Goshen
Others
Senior Community No
Special Listing Condition None
Read Less Info
Want to know what your home might be worth? Contact us for a FREE valuation!

Our team is ready to help you sell your home for the highest possible price ASAP
Bought with Howard Hanna Rand Realty


