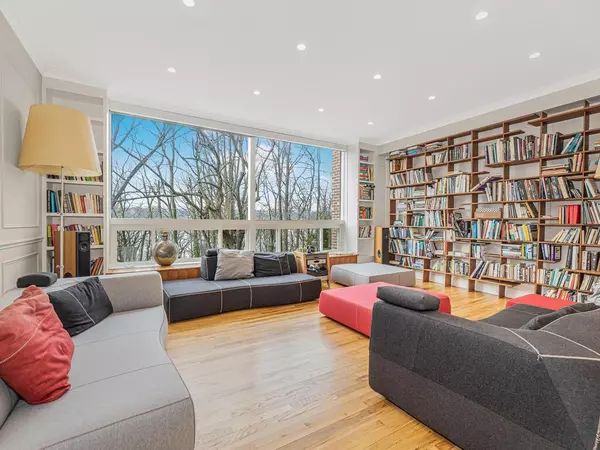For more information regarding the value of a property, please contact us for a free consultation.
Key Details
Sold Price $1,690,000
Property Type Condo
Sub Type Condominium
Listing Status Sold
Purchase Type For Sale
Square Footage 2,941 sqft
Price per Sqft $574
Subdivision Hayden On The Hudson
MLS Listing ID KEYH6290223
Sold Date 11/15/24
Style Townhouse
Bedrooms 4
Full Baths 3
Half Baths 1
HOA Fees $1,676/mo
Originating Board onekey2
Rental Info No
Year Built 1969
Annual Tax Amount $15,060
Property Description
Newly Reduced Price! Hayden on the Hudson, Riverdale's most elegant condominium designed by noted architect Henry Kibel, presents this exquisite and rarely available triplex level Townhouse. Have the best of both worlds - your own private home with lots of space indoors and 8.5 acres of landscaped private grounds. Experience the benefits of luxury living with on-site 24 hour doorman, maintenance staff, outdoor pool, tennis courts, fitness room, community room and central air conditioning. This beautiful sun filled home features 4 bedrooms, 3.5 baths, excellent closet space, large fully equipped windowed kitchen with breakfast bar and stainless steel appliances, formal dining area, and sunken living room with floor to ceiling windows overlooking the private yard and patio with panoramic views of the Hudson River. On the lower level, there is a wonderful large family room with fireplace, 4th bedroom/home office, additional room, laundry room and bathroom. Also, included are 2 outdoor parking spaces. Hayden on the Hudson is pet friendly and is located close to parks and playgrounds with basketball courts, baseball fields and greenery, and minutes from schools, restaurants, shopping, groceries, and transportation. Enjoy the benefits of living in a condominium. Embrace your home ownership without the hassle of yard work, snow shoveling or house repairs, while having good security and the luxury amenities that are included.
Location
State NY
County Bronx County
Rooms
Basement See Remarks
Interior
Interior Features Eat-in Kitchen, Entrance Foyer, Formal Dining, High Speed Internet, Primary Bathroom, Pantry, Walk-In Closet(s)
Heating Forced Air, Natural Gas
Cooling Central Air
Flooring Hardwood
Fireplace No
Appliance Dishwasher, Dryer, Microwave, Refrigerator, Tankless Water Heater, Washer
Laundry Common Area, Inside
Exterior
Exterior Feature Mailbox
Parking Features Assigned, Garage
Pool In Ground
Utilities Available Trash Collection Public
Amenities Available Park, Tennis Court(s), Trash
View River
Total Parking Spaces 2
Building
Lot Description Cul-De-Sac, Near Public Transit, Near School, Near Shops, Views
Sewer Public Sewer
Water Public
Level or Stories Three Or More
Structure Type Brick
Schools
Elementary Schools Contact Agent
Middle Schools Contact Agent
High Schools Contact Agent
School District Bronx
Others
Senior Community No
Special Listing Condition None
Pets Allowed No Restrictions
Read Less Info
Want to know what your home might be worth? Contact us for a FREE valuation!

Our team is ready to help you sell your home for the highest possible price ASAP
Bought with John Edwards Real Estate, Inc.


