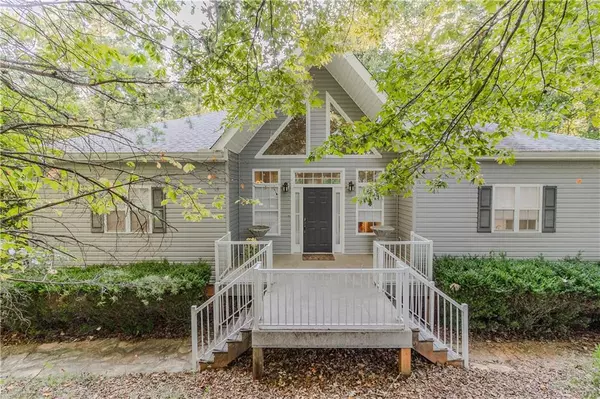For more information regarding the value of a property, please contact us for a free consultation.
Key Details
Sold Price $475,000
Property Type Single Family Home
Sub Type Single Family Residence
Listing Status Sold
Purchase Type For Sale
Square Footage 2,770 sqft
Price per Sqft $171
Subdivision Wagon Creek
MLS Listing ID 7442585
Sold Date 11/15/24
Style Cottage,Rustic
Bedrooms 4
Full Baths 3
Construction Status Resale
HOA Y/N Yes
Originating Board First Multiple Listing Service
Year Built 1998
Annual Tax Amount $212
Tax Year 2023
Lot Size 1.073 Acres
Acres 1.073
Property Description
PRICE IMPROVEMENT : Nestled among the trees is this beautiful home with lots of light and windows. Great floor plan for extended living. Large primary suite with remodeled bath with custom vanity and large tiled shower. Pine floors throughout main level, vaulted tongue and grove ceilings with large stone fireplace in Great room. Spacious kitchen with island and stone countertops and separate pantry. Screened porch opens up to new deck for entertaining. Terrace level has large recreation room and two bedrooms with possible office space with separate entrance . 2770 square feet on one acre lot. Very well maintained immaculate home, very low maintenance and no grass to mow . Just minutes to Long branch Elementary and located in sought after Wagon Creek subdivision. Perfect home for the commuter, very convenient to Gainesville, Murrayville, Cleveland Dawsonville and historic Dahlonega. Located close to New Publix, Home Depot. and New Hospital 4.5 miles from Downtown Dahlonega. Move out of the city, close to 400 for those who commute to Atlanta.
Location
State GA
County Lumpkin
Lake Name None
Rooms
Bedroom Description Oversized Master,Roommate Floor Plan
Other Rooms None
Basement Daylight, Driveway Access, Exterior Entry, Finished, Full
Main Level Bedrooms 2
Dining Room Great Room
Interior
Interior Features Cathedral Ceiling(s), High Ceilings 10 ft Lower, Vaulted Ceiling(s), Walk-In Closet(s)
Heating Central, Heat Pump
Cooling Ceiling Fan(s), Central Air, Electric, Heat Pump
Flooring Carpet, Wood
Fireplaces Number 1
Fireplaces Type Circulating, Family Room, Glass Doors, Great Room
Window Features Insulated Windows,Shutters
Appliance Dishwasher, Dryer, Electric Cooktop, Electric Range, Refrigerator, Washer
Laundry Laundry Room, Lower Level
Exterior
Exterior Feature Private Entrance
Parking Features Drive Under Main Level, Driveway, Garage
Garage Spaces 2.0
Fence None
Pool None
Community Features None
Utilities Available Electricity Available, Phone Available, Water Available
Waterfront Description None
View Neighborhood, Trees/Woods
Roof Type Composition
Street Surface Asphalt,Paved
Accessibility None
Handicap Access None
Porch Deck, Front Porch, Rear Porch, Screened
Private Pool false
Building
Lot Description Back Yard, Corner Lot, Wooded
Story Two
Foundation Concrete Perimeter
Sewer Septic Tank
Water Well
Architectural Style Cottage, Rustic
Level or Stories Two
Structure Type Frame,Vinyl Siding
New Construction No
Construction Status Resale
Schools
Elementary Schools Long Branch
Middle Schools Lumpkin - Other
High Schools Lumpkin County
Others
HOA Fee Include Maintenance Grounds
Senior Community no
Restrictions false
Tax ID 095 181
Acceptable Financing Cash, Conventional, FHA
Listing Terms Cash, Conventional, FHA
Special Listing Condition None
Read Less Info
Want to know what your home might be worth? Contact us for a FREE valuation!

Our team is ready to help you sell your home for the highest possible price ASAP

Bought with Crye-Leike, Realtors



