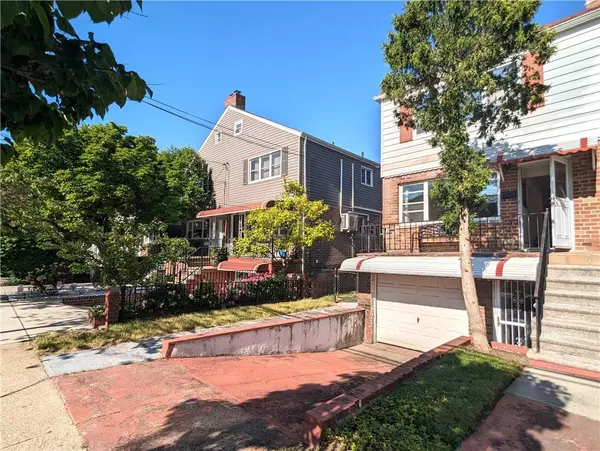For more information regarding the value of a property, please contact us for a free consultation.
Key Details
Sold Price $670,000
Property Type Single Family Home
Sub Type Single Family Residence
Listing Status Sold
Purchase Type For Sale
Square Footage 1,912 sqft
Price per Sqft $350
MLS Listing ID KEYH6309412
Sold Date 11/05/24
Bedrooms 3
Full Baths 2
Half Baths 1
Originating Board onekey2
Rental Info No
Year Built 1960
Annual Tax Amount $7,113
Property Description
ESTATE SALE – PRIME Pelham Gardens
Great potential to renovate this property located in one of the most desirable areas of Pelham Gardens, bordering Pelham Parkway. This perfectly laid out semi-attached house with 3 sizable bedrooms, 2.5 bathrooms, attached garage and a spacious walk-out lower level, makes for a strong investment - surrounded by larger, exclusive homes.
--- Note that this is an estate sale - needing renovation - and priced accordingly to sell. ---
The existing layout of this home is perfectly conducive to a fully modern open-plan concept. Visualize a chef’s kitchen open to the bright and spacious dining and living space – with floor-to-ceiling sliding glass doors to the large deck and private, fenced in garden with lovely views!
You currently have a spacious, sunny living room, formal dining room, galley kitchen and half a bath on the first floor. On the second floor you have a large and very bright master bedroom, a full bathroom, and two additional well-sized bedrooms. Beautiful original hardwood floors to be revived. High ceilings and large windows.
Get creative with the large walk-out lower floor. This entire floor is wood paneled with an expansive entertainment space, a large wet bar, a full bathroom, 2 egresses, and a laundry space.
Tranquil views of trees and gardens throughout the home. Bright and sunny all day. A comfortable 1912 square feet build, on a 2500 square foot lot.
Neighboring homes sell for $200,000-$800,000 more, so the appreciation value upon renovation is instant.
At only one and a half blocks from Pelham Parkway you can easily enjoy long walks and recreational activities every day. And despite the exclusively residential ambiance of this location, you are still only a quick walk from a variety of restaurants, conveniences, and Pelham Parkway 5 train!
WHAT I LOVE about this property is the light, the views, the layout, the deck, the garden, the location, and its transformative potential. Additional Information: ParkingFeatures:1 Car Attached,
Location
State NY
County Bronx County
Rooms
Basement Walk-Out Access, Finished
Interior
Interior Features Eat-in Kitchen, Formal Dining, Entrance Foyer, Galley Type Kitchen, High Ceilings, Original Details
Heating Natural Gas, Baseboard
Cooling Wall/Window Unit(s)
Flooring Hardwood
Fireplace No
Appliance Gas Water Heater
Laundry Inside
Exterior
Parking Features Attached
Fence Fenced
Utilities Available Trash Collection Public
Amenities Available Park
Total Parking Spaces 1
Building
Lot Description Near Public Transit, Views
Sewer Public Sewer
Water Public
Level or Stories Two
Structure Type Brick,Aluminum Siding
Schools
Elementary Schools Ps 19 Judith K Weiss
Middle Schools Astor Collegiate Academy
High Schools Astor Collegiate Academy
School District Bronx 11
Others
Senior Community No
Special Listing Condition None
Read Less Info
Want to know what your home might be worth? Contact us for a FREE valuation!

Our team is ready to help you sell your home for the highest possible price ASAP
Bought with ARA1 Realty Group, LLC


