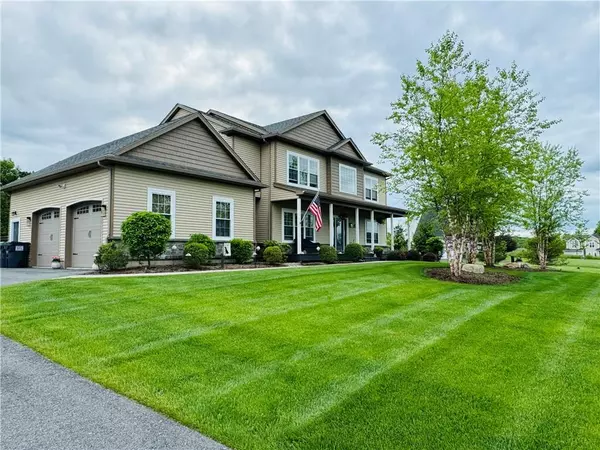For more information regarding the value of a property, please contact us for a free consultation.
Key Details
Sold Price $815,000
Property Type Single Family Home
Sub Type Single Family Residence
Listing Status Sold
Purchase Type For Sale
Square Footage 2,800 sqft
Price per Sqft $291
MLS Listing ID KEYH6307970
Sold Date 07/29/24
Style Colonial
Bedrooms 3
Full Baths 2
Half Baths 1
Originating Board onekey2
Rental Info No
Year Built 2019
Annual Tax Amount $15,100
Lot Size 1.400 Acres
Acres 1.4
Property Description
This gem located in the premier community of "The Estates at Rolling Ridge" offers a welcoming floor plan with grand two story entry with chandelier and a electric lift. Living room and dining area combination features hardwood floors. Spacious eat in kitchen has custom cabinets, center island, stainless steel appliances and door leading to gorgeous stone patio and heated salt water beach entrance in-ground pool. Family room features high ceilings. Laundry room on main level. Upstairs master suite is huge with walk in closet. Master bath with double vanity and shower. Two additional bedrooms and full bath round off this level. This house also comes with a lawn irrigation system and outdoor lighting. Minutes to major highways, restaurants and shops in downtown Goshen.
Location
State NY
County Orange County
Rooms
Basement Full, Unfinished
Interior
Interior Features Ceiling Fan(s), Chefs Kitchen, Eat-in Kitchen, High Ceilings, Kitchen Island, Open Kitchen, Walk-In Closet(s)
Heating Forced Air, Natural Gas
Cooling Central Air
Flooring Hardwood
Fireplace No
Appliance Dishwasher, Disposal, Dryer, Refrigerator, Gas Water Heater
Laundry Inside
Exterior
Parking Features Driveway, Garage Door Opener, Garage
Pool In Ground
Utilities Available Trash Collection Private
Amenities Available Park
Building
Lot Description Near Public Transit, Near School, Near Shops, Views
Sewer Septic Tank
Water Drilled Well
Structure Type Frame
Schools
Elementary Schools Scotchtown Avenue
Middle Schools C J Hooker Middle School
High Schools Goshen Central High School
School District Goshen
Others
Senior Community No
Special Listing Condition None
Read Less Info
Want to know what your home might be worth? Contact us for a FREE valuation!

Our team is ready to help you sell your home for the highest possible price ASAP
Bought with Preferred Properties Real Esta


