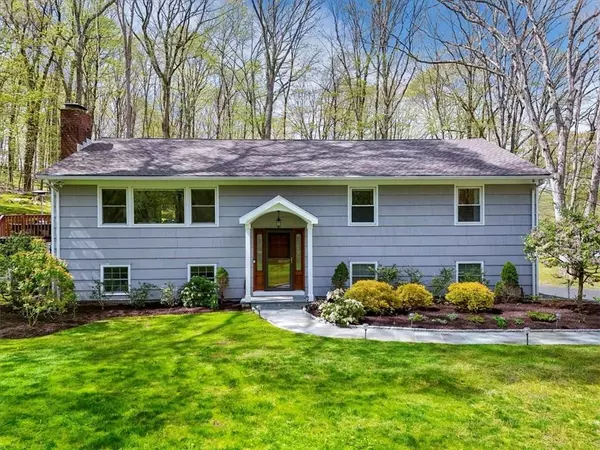For more information regarding the value of a property, please contact us for a free consultation.
Key Details
Sold Price $975,000
Property Type Single Family Home
Sub Type Single Family Residence
Listing Status Sold
Purchase Type For Sale
Square Footage 2,542 sqft
Price per Sqft $383
MLS Listing ID KEYH6303672
Sold Date 07/22/24
Style Ranch
Bedrooms 4
Full Baths 3
Originating Board onekey2
Rental Info No
Year Built 1966
Annual Tax Amount $17,806
Lot Size 1.200 Acres
Acres 1.2
Property Description
Located on one of the most desired roads in Bedford, this impeccably maintained and completely renovated, 4-bedroom, 3-bath home is waiting for you. Step inside, and you are greeted by your sun-drenched living room with picture windows and a beautiful fireplace. The kitchen, with its painted cabinetry and stainless appliances, seamlessly flows into the cozy breakfast nook. The open dining room with sliding glass doors to your deck provides the perfect flow for entertaining. Spacious primary suite with on-suite bath, remodeled hall bath, and two additional bedrooms are all on the main level. Your lower level offers a perfect family room with a fourth bedroom, full bath, laundry room, and heated two-car garage. And then, there is the outdoor space. Your backyard oasis starts with a multi-level, wraparound deck, leading to an 8 person Sundance hot tub, lush, landscaped grounds, and a fantastic space for your fire pit. Hardwood floors, recessed lighting, and a Generac whole-house generator complete the picture. The perfect home to live, work, play and entertain. Nestled in sought-after Bedford, New York, minutes from the Village Green with its shops and restaurants, and just a short drive to major highways and Metro North. The perfect blend of paradise and convenience. Welcome home! Additional Information: Amenities:Storage,ParkingFeatures:2 Car Attached,
Location
State NY
County Westchester County
Rooms
Basement None
Interior
Interior Features Ceiling Fan(s), Chandelier, Double Vanity, Eat-in Kitchen, Entrance Foyer, Formal Dining, First Floor Bedroom, First Floor Full Bath, Granite Counters, Kitchen Island, Master Downstairs, Primary Bathroom
Heating Electric, Forced Air, Heat Pump, Propane
Cooling Attic Fan, Central Air, Ductless
Flooring Carpet, Hardwood
Fireplaces Number 1
Fireplace Yes
Appliance Convection Oven, Dishwasher, Dryer, ENERGY STAR Qualified Appliances, Microwave, Refrigerator, Stainless Steel Appliance(s), Tankless Water Heater, Washer, Gas Water Heater
Laundry Inside
Exterior
Exterior Feature Mailbox
Parking Features Attached, Driveway, Garage Door Opener
Utilities Available Trash Collection Private
Amenities Available Park
Total Parking Spaces 2
Building
Lot Description Near School, Part Wooded, Sloped
Sewer Septic Tank
Water Drilled Well
Level or Stories Two
Structure Type Post and Beam,Shingle Siding,Wood Siding
Schools
Elementary Schools Bedford Village Elementary School
Middle Schools Fox Lane Middle School
High Schools Fox Lane High School
School District Bedford
Others
Senior Community No
Special Listing Condition None
Read Less Info
Want to know what your home might be worth? Contact us for a FREE valuation!

Our team is ready to help you sell your home for the highest possible price ASAP
Bought with Ginnel Real Estate


