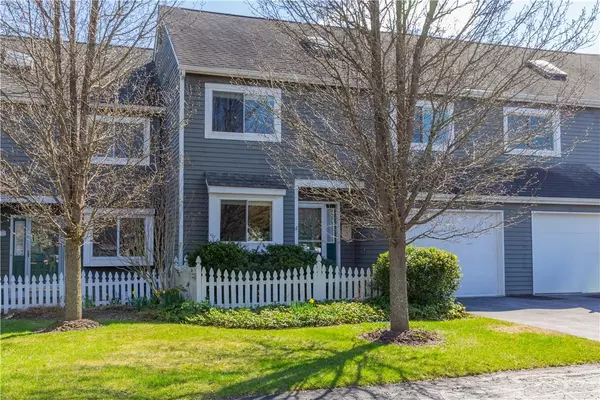For more information regarding the value of a property, please contact us for a free consultation.
Key Details
Sold Price $399,000
Property Type Townhouse
Sub Type Townhouse
Listing Status Sold
Purchase Type For Sale
Square Footage 1,442 sqft
Price per Sqft $276
Subdivision Squire Green
MLS Listing ID KEYH6298097
Sold Date 05/24/24
Bedrooms 2
Full Baths 2
Half Baths 1
HOA Fees $351/mo
Originating Board onekey2
Rental Info No
Year Built 1987
Annual Tax Amount $6,743
Lot Size 2,613 Sqft
Acres 0.06
Property Description
Welcome to your dream townhome at Squire Green! Rarely does an opportunity arise to own a residence with coveted attached garage parking in this sought-after community. This two-story unit boasts 2 bedrooms, 2 ½ baths, and spans 1442 square feet, with a private backyard retreat. Step onto the inviting front porch and into the home's welcoming ambiance. The first floor features a living room with a vaulted ceiling, adorned with a fireplace and custom cabinetry, complemented by an oversized picture window that bathes the space in natural light. The dining room opens to the back patio area through sliding glass doors. The kitchen offers ample cabinetry and prep space and has room for a breakfast table. A powder room, multiple closets and access to the attached one-car garage complete this level. Upstairs, there are two bedrooms, each featuring its own full bath adorned with skylights for a bright and airy feel. A convenient second-floor laundry closet and attic storage enhance practicality and functionality. Step outside to your own personal oasis, complete with a back patio with a retractable awning, garden area, scenic arch, and steppingstones that lead to the expansive, park-like backyard. Additional parking is readily available in front of the unit, with a central green space for communal enjoyment. Enjoy easy access to a wealth of amenities the development offers, including a clubhouse, fitness center, tennis courts, basketball court, pool, playground, walking paths, and serene ponds. Nature enthusiasts will delight in the proximity to the Appalachian Trail and Pawling's Lakeside Park. Commuting is a breeze with convenient access to Route 22, 684/84, Pawling's Metro North train station, and the charming Village of Pawling, offering an array of dining, shopping, and entertainment options. Additional Information: ParkingFeatures:1 Car Attached,
Location
State NY
County Dutchess County
Rooms
Basement None
Interior
Interior Features Cathedral Ceiling(s), Eat-in Kitchen, Primary Bathroom
Heating Electric, Heat Pump
Cooling Central Air
Flooring Carpet, Hardwood
Fireplaces Number 1
Fireplace Yes
Appliance Dishwasher, Dryer, Electric Water Heater, Refrigerator, Washer
Exterior
Exterior Feature Juliet Balcony
Parking Features Attached, Driveway, Parking Lot
Pool Community
Utilities Available Trash Collection Private
Amenities Available Clubhouse, Park
Waterfront Description Water Access
View Mountain(s)
Total Parking Spaces 1
Building
Lot Description Level, Near Public Transit, Near School, Near Shops, Views
Sewer Public Sewer
Water Public
Level or Stories Multi/Split, Two
Structure Type Frame,Wood Siding
Schools
Elementary Schools Pawling Elementary School
Middle Schools Pawling Middle School
High Schools Pawling High School
School District Pawling
Others
Senior Community No
Special Listing Condition None
Read Less Info
Want to know what your home might be worth? Contact us for a FREE valuation!

Our team is ready to help you sell your home for the highest possible price ASAP
Bought with BHHS Hudson Valley Properties

