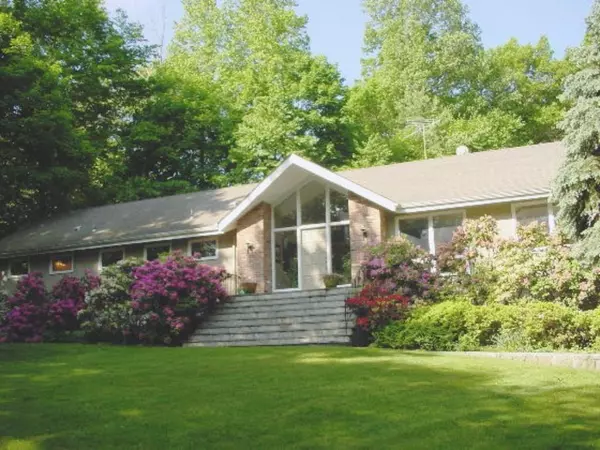For more information regarding the value of a property, please contact us for a free consultation.
Key Details
Sold Price $1,550,000
Property Type Single Family Home
Sub Type Single Family Residence
Listing Status Sold
Purchase Type For Sale
Square Footage 2,897 sqft
Price per Sqft $535
MLS Listing ID KEYH6294175
Sold Date 06/03/24
Style Ranch
Bedrooms 4
Full Baths 3
Originating Board onekey2
Rental Info No
Year Built 1975
Annual Tax Amount $23,952
Lot Size 1.180 Acres
Acres 1.18
Property Description
Move right into this bright and spacious 4-bedroom ranch with finished lower level located on a quiet cul-de-sac street in the Byram Hills School District. The main level has a sunny living room with cathedral ceiling, dining room with built-in wall unit, family room with gas fireplace, eat-in kitchen. The separate bedroom wing includes the primary bedroom suite with a custom walk-in fixtured closet, built-ins, dressing area, bathroom with double sink vanity, tub and stall shower. Two additional bedrooms with fixtured door closets share an updated hall bathroom. The lower level includes an additional family/playroom complete with a movie projector and screen, gym, bedroom, bathroom, laundry room, storage and oversized 2 car heated garage. This house boasts many custom upgrades including motorized shades, Lutron lighting, Savant Integrated control system, whole house music system, central vac, Trex deck and fenced backyard. Easy access to shopping, restaurants, highways, train & entertainment. A MUST SEE! Additional Information: Amenities:Dressing Area,Marble Bath,Stall Shower,ParkingFeatures:2 Car Attached,
Location
State NY
County Westchester County
Rooms
Basement Finished
Interior
Interior Features Built-in Features, Cathedral Ceiling(s), Central Vacuum, Eat-in Kitchen, Entrance Foyer, Formal Dining, First Floor Bedroom, First Floor Full Bath, Granite Counters, Heated Floors, Master Downstairs, Marble Counters, Primary Bathroom, Speakers, Walk-In Closet(s)
Heating Baseboard, Forced Air, Natural Gas
Cooling Attic Fan, Central Air, Ductless
Flooring Hardwood
Fireplaces Number 1
Fireplace Yes
Appliance Dishwasher, Dryer, Microwave, Refrigerator, Stainless Steel Appliance(s), Washer, Gas Water Heater
Exterior
Exterior Feature Mailbox
Parking Features Attached, Driveway, Garage Door Opener, Heated Garage
Fence Fenced
Utilities Available Trash Collection Public
Total Parking Spaces 2
Building
Lot Description Cul-De-Sac, Near Shops, Part Wooded, Sloped, Sprinklers In Front, Sprinklers In Rear
Sewer Septic Tank
Water Public
Level or Stories Two
Structure Type Brick,Frame,Wood Siding
Schools
Middle Schools H C Crittenden Middle School
High Schools Byram Hills High School
School District Byram Hills
Others
Senior Community No
Special Listing Condition None
Read Less Info
Want to know what your home might be worth? Contact us for a FREE valuation!

Our team is ready to help you sell your home for the highest possible price ASAP
Bought with Julia B Fee Sothebys Int. Rlty


