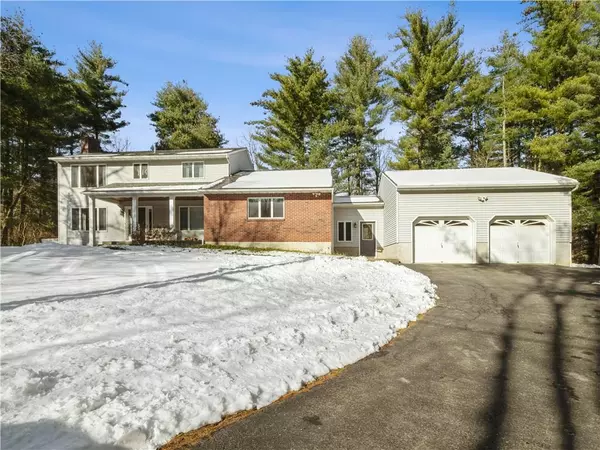For more information regarding the value of a property, please contact us for a free consultation.
Key Details
Sold Price $590,000
Property Type Single Family Home
Sub Type Single Family Residence
Listing Status Sold
Purchase Type For Sale
Square Footage 2,623 sqft
Price per Sqft $224
MLS Listing ID KEYH6290035
Sold Date 06/12/24
Style Colonial
Bedrooms 4
Full Baths 2
Half Baths 1
Originating Board onekey2
Rental Info No
Year Built 1985
Annual Tax Amount $11,464
Lot Size 1.080 Acres
Acres 1.08
Property Description
Pride of Ownership is immediately noticed in this Stunning Extended Colonial located in the Town of Beekman. A charming Brick Walkway & Stone Front Porch welcomes you home. Upon entering you will immediately notice the Gleaming Hardwood Floors Thru Out leading to the Formal Living Room with Woodburning Fireplace & French Doors to 4 Season Heated Sunroom. Light & Bright Large Country Kitchen featuring a AGA Top of the Line Chefs 6 Burner Range & SS Appliances. An adjacent convenient main floor laundry leads to a 20x20 Family Room & Breezeway to the Oversized 2 Car Garage. Master Bedroom Suite with Bath & WIC, 3 Additional Bedrooms Upstairs. Home Office with French doors offers a quiet space for work. The unfinished basement has endless possibilities. Recent Updates includes Interior Home Freshly Painted, Whole House Generator w/auto transfer switch, Hardwood Doors & Trim, New Washer, Hot Water Heater. Convenient Location to TSP, Shopping, & Metro North Trains. Additional Information: Amenities:Pedestal Sink,HeatingFuel:Oil Above Ground,ParkingFeatures:2 Car Attached,
Location
State NY
County Dutchess County
Rooms
Basement Bilco Door(s), Unfinished
Interior
Interior Features Cathedral Ceiling(s), Ceiling Fan(s), Eat-in Kitchen, Entrance Foyer, Primary Bathroom, Walk-In Closet(s)
Heating Baseboard, Hot Water, Oil
Cooling Central Air
Flooring Hardwood
Fireplaces Number 1
Fireplace Yes
Appliance Dishwasher, Dryer, Refrigerator, Stainless Steel Appliance(s), Washer, Oil Water Heater, Water Conditioner Rented
Laundry Inside
Exterior
Exterior Feature Mailbox
Parking Features Attached, Driveway, Garage Door Opener, Garage
Garage Spaces 2.0
Utilities Available Trash Collection Private
Total Parking Spaces 2
Garage true
Building
Lot Description Level, Part Wooded, Sloped
Sewer Septic Tank
Water Drilled Well
Structure Type Brick,Frame,Vinyl Siding
Schools
Elementary Schools Trinity Elementary School
Middle Schools Union Vale Middle School
High Schools Arlington High School
School District Arlington
Others
Senior Community No
Special Listing Condition None
Read Less Info
Want to know what your home might be worth? Contact us for a FREE valuation!

Our team is ready to help you sell your home for the highest possible price ASAP
Bought with Keller Williams Realty Partner


