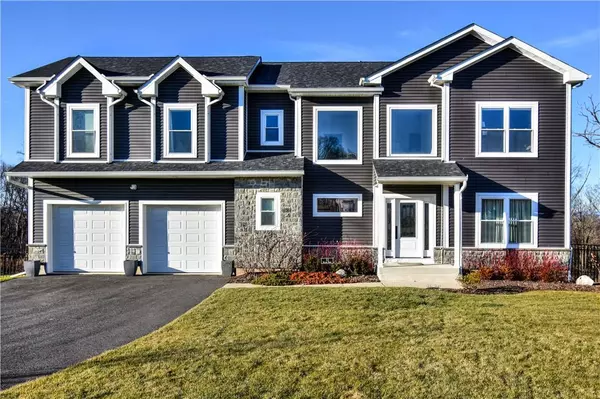For more information regarding the value of a property, please contact us for a free consultation.
Key Details
Sold Price $740,000
Property Type Single Family Home
Sub Type Single Family Residence
Listing Status Sold
Purchase Type For Sale
Square Footage 2,569 sqft
Price per Sqft $288
Subdivision The Rolling Ridge Estates
MLS Listing ID KEYH6289457
Sold Date 04/22/24
Style Colonial
Bedrooms 4
Full Baths 2
Half Baths 1
Originating Board onekey2
Rental Info No
Year Built 2020
Annual Tax Amount $15,100
Lot Size 7.400 Acres
Acres 7.4
Property Description
Nestled in the prestigious Estates at Rolling Ridge subdivision of Goshen's sought-after school district, this meticulously crafted colonial residence offers an unparalleled living experience. With 4 bedrooms and 2.5 baths, this custom-built home sits on over 7,4 acres, providing breathtaking views of the surrounding landscape and sunsets. Step inside to discover an inviting open floor plan adorned with gleaming hardwood floors and 9-foot ceilings throughout. The two-story foyer leads to a sun-drenched family room with a cozy fireplace, perfect for relaxing evenings with loved ones. The heart of the home is the stylish designer kitchen, featuring white cabinetry built into the ceiling, granite countertops, an oversized central island, and stainless steel appliances. Adjacent to the kitchen is an oversized deck, ideal for entertaining, and a formal dining room for al fresco dining. Upstairs, the luxurious primary bedroom boasts a tray ceiling, two walk-in closets, and a spa-like en-suite bathroom with a large shower and dual vanities adorned with quartz countertops. Three additional bedrooms and a full bath complete the upper level. The large basement with 9-foot ceilings and large windows offers endless possibilities for additional living space. Outside, a relaxing stone patio overlooks the fully fenced backyard, complete with evergreen privacy tree lines and trick-grown grass thanks to the professional Underground Irrigation System. Equipped with 2-zone central air and HVAC system, professional landscaping, a paved driveway, and walkways, this stunning property offers curb appeal and convenience. Just minutes from Route 17, public transportation, shopping centers, fine dining, and entertainment options including Legoland, a casino, waterpark, and Stewart International Airport, this home combines luxury, comfort, and convenience seamlessly. Don't miss the opportunity to make this exquisite colonial your own! Additional Information: ParkingFeatures:2 Car Attached,
Location
State NY
County Orange County
Rooms
Basement Full, Unfinished, Walk-Out Access
Interior
Interior Features Ceiling Fan(s), Chandelier, Eat-in Kitchen, Entrance Foyer, Formal Dining, Granite Counters, High Ceilings, Primary Bathroom, Quartz/Quartzite Counters, Walk-In Closet(s)
Heating Forced Air, Gravity, Natural Gas
Cooling Central Air
Flooring Hardwood
Fireplaces Number 1
Fireplace Yes
Appliance Dishwasher, Dryer, ENERGY STAR Qualified Appliances, Microwave, Refrigerator, Stainless Steel Appliance(s), Washer, Gas Water Heater
Laundry Inside
Exterior
Parking Features Attached
Fence Fenced
Utilities Available Trash Collection Private
Amenities Available Park
View Mountain(s)
Total Parking Spaces 2
Building
Lot Description Level, Near Public Transit, Near School, Near Shops, Sloped, Views
Sewer Septic Tank
Water Drilled Well
Level or Stories Two
Structure Type Batts Insulation,Frame,Stone,Vinyl Siding
Schools
Elementary Schools Scotchtown Avenue
Middle Schools C J Hooker Middle School
High Schools Goshen Central High School
School District Goshen
Others
Senior Community No
Special Listing Condition None
Read Less Info
Want to know what your home might be worth? Contact us for a FREE valuation!

Our team is ready to help you sell your home for the highest possible price ASAP
Bought with eXp Realty


