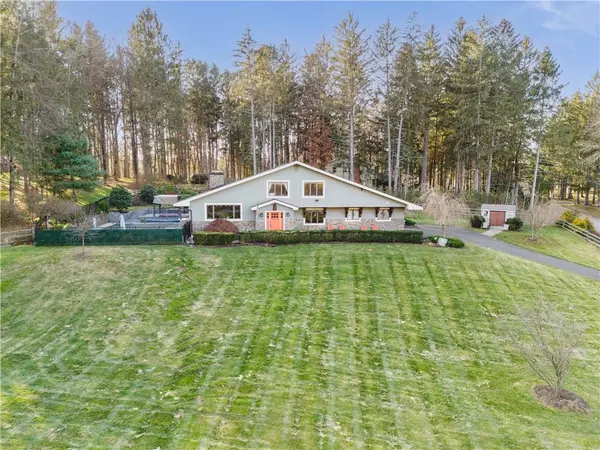For more information regarding the value of a property, please contact us for a free consultation.
Key Details
Sold Price $650,000
Property Type Single Family Home
Sub Type Single Family Residence
Listing Status Sold
Purchase Type For Sale
Square Footage 2,589 sqft
Price per Sqft $251
MLS Listing ID KEYH6278669
Sold Date 02/27/24
Style Chalet,Colonial,Contemporary
Bedrooms 3
Full Baths 2
Half Baths 1
Originating Board onekey2
Rental Info No
Year Built 1974
Annual Tax Amount $8,527
Lot Size 1.000 Acres
Acres 1.0
Property Description
Location!Location!Location! Move right into this meticulously maintained, recently updated, 3-bedroom 2.5 bath home.Bright spacious open concept, raised living room w/cathedral ceilings,leads to a modern,top of the line equipped chef’s kitchen & great dining space.Make all of your culinary dreams come true in your expansive kitchen with granite countertops,heated floors,a 6-person island,new stainless steel Thermador featured appliances, a large pantry & tons of cabinet space.The kitchen opens up to an inviting family room with a floor to ceiling stone fireplace.Updated large master bedroom with en suite stone and tile bathroom and a massive walk-in closet/laundry area.All bathrooms renovated w/ heated floors,Porcelanosa tiles and fixtures throughout.Master bath features a walk-in shower and tub area.A three zone central AC and heating system, Hardwood floor throughout, and a new Kohler Failover whole home generator.Pristine landscaping & pool area featuring decking and a brand new 6-person hot tub.Only 2 minutes to Taconic State Parkway & I-84. Additional Information: HeatingFuel:Oil Above Ground,ParkingFeatures:2 Car Attached,
Location
State NY
County Dutchess County
Rooms
Basement Finished, Partial
Interior
Interior Features Cathedral Ceiling(s), Chefs Kitchen, Entrance Foyer, Formal Dining, Granite Counters, Heated Floors, Primary Bathroom, Pantry
Heating Baseboard, Oil
Cooling Central Air
Flooring Hardwood
Fireplace No
Appliance Convection Oven, Dishwasher, Dryer, Microwave, Refrigerator, Washer, Tankless Water Heater
Laundry Inside
Exterior
Parking Features Attached, Driveway, Garage Door Opener, Heated Garage
Pool In Ground
Utilities Available Trash Collection Private
Total Parking Spaces 2
Building
Lot Description Cul-De-Sac
Sewer Septic Tank
Water Drilled Well
Level or Stories Split Entry (Bi-Level)
Structure Type Frame
Schools
Elementary Schools Gayhead
Middle Schools Van Wyck Junior High School
High Schools John Jay High School
School District Wappingers
Others
Senior Community No
Special Listing Condition None
Read Less Info
Want to know what your home might be worth? Contact us for a FREE valuation!

Our team is ready to help you sell your home for the highest possible price ASAP
Bought with Molinaro Assoc RE & Appraiser


