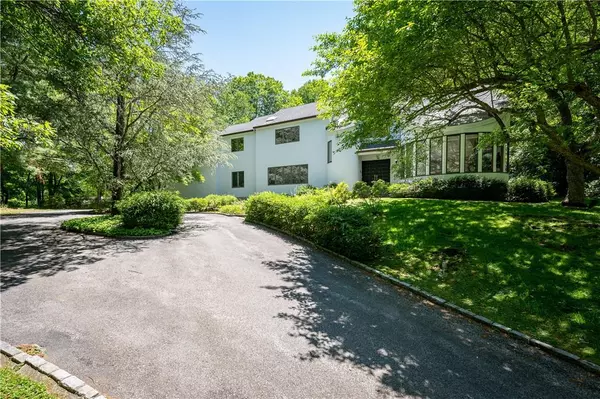For more information regarding the value of a property, please contact us for a free consultation.
Key Details
Sold Price $1,499,000
Property Type Single Family Home
Sub Type Single Family Residence
Listing Status Sold
Purchase Type For Sale
Square Footage 5,355 sqft
Price per Sqft $279
MLS Listing ID KEYH6250816
Sold Date 11/20/23
Style Contemporary
Bedrooms 5
Full Baths 5
Half Baths 1
Originating Board onekey2
Rental Info No
Year Built 1981
Annual Tax Amount $31,506
Lot Size 2.120 Acres
Acres 2.12
Property Description
Soaring ceilings, open flow and great living spaces define this 5 bedroom modern home privately nestled on quiet Davis Dr. in Armonk. A massive deck and recently resurfaced gunite pool provide wonderful outdoor enjoyment spaces. Enter into a two story foyer with views to nature. The scale of the rooms invite comfortable living including two story living room and music/game room. First level additionally offers an ensuite bedroom and office/playroom. Large primary suite with dressing area. Wood floors under all carpeted bedrooms and stairs to 2nd level. Have fun in the finished lower level (1038SF included in total) with the wet bar, recreation room and full bath with changing area for the pool. This home has been well cared for. Home is currently assessed at a value of approximately $1,787,000 making it a candidate for potential grievance. Additional Information: ParkingFeatures:2 Car Attached,
Location
State NY
County Westchester County
Rooms
Basement Full, Partially Finished, Walk-Out Access
Interior
Interior Features First Floor Bedroom, Kitchen Island
Heating Forced Air, Propane
Cooling Central Air
Flooring Hardwood
Fireplaces Number 1
Fireplace Yes
Appliance Cooktop, Dishwasher, Dryer, Refrigerator, Washer, Indirect Water Heater
Exterior
Parking Features Attached
Fence Fenced
Pool In Ground
Utilities Available Trash Collection Public
Amenities Available Sauna
Total Parking Spaces 2
Building
Sewer Septic Tank
Water Drilled Well
Structure Type Frame,Wood Siding
Schools
Middle Schools H C Crittenden Middle School
High Schools Byram Hills High School
School District Byram Hills
Others
Senior Community No
Special Listing Condition None
Read Less Info
Want to know what your home might be worth? Contact us for a FREE valuation!

Our team is ready to help you sell your home for the highest possible price ASAP
Bought with Berkshire Hathaway HS NE Prop.

