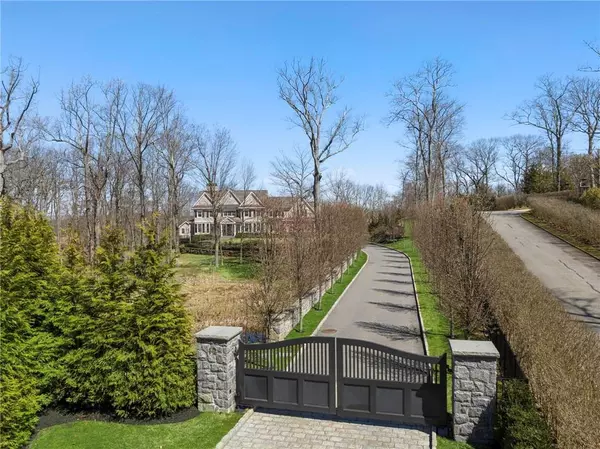For more information regarding the value of a property, please contact us for a free consultation.
Key Details
Sold Price $4,310,000
Property Type Single Family Home
Sub Type Single Family Residence
Listing Status Sold
Purchase Type For Sale
Square Footage 8,300 sqft
Price per Sqft $519
Subdivision Wrights Mill Estates
MLS Listing ID KEYH6240246
Sold Date 07/21/23
Style Colonial
Bedrooms 6
Full Baths 6
Half Baths 1
Originating Board onekey2
Rental Info No
Year Built 2016
Annual Tax Amount $86,690
Lot Size 4.130 Acres
Acres 4.1303
Property Description
A tree lined gated entrance to the home of your dreams in the prestigious Wrights Mill Estates. This exquisite offering is sure to please..from the moment you enter the gates of this 4-acre estate you will be wowed not only by the fine details, but also by how meticulously maintained this home has been kept both inside & out. With 6 beds, 7 bths, a beautifully appointed kitchen that flows into your family room..not a detail was spared on making this home a dream come true. Your lower level comes complete with a high-end theatre, professional grade gym, rec area, full bath, additional office & storage. The beautiful Gunite pool & spa is accompanied with a pool house that has a basement for
storage..and an outdoor built-in BBQ set up made for entertaining. Love your own vegetables, the property is equipped with an enclosed vegetable garden. The privacy and elegance of the home is one you have to experience in person. Come visit and you will understand what it means to “feel at home.” Additional Information: Amenities:Dressing Area,Storage,ParkingFeatures:4+ Car Attached,
Location
State NY
County Westchester County
Rooms
Basement Finished, Full, Walk-Out Access
Interior
Interior Features Cathedral Ceiling(s), Chefs Kitchen, Entrance Foyer, Formal Dining, High Ceilings, Kitchen Island, Open Kitchen, Pantry
Heating Hydro Air, Natural Gas
Cooling Central Air
Flooring Carpet, Hardwood
Fireplaces Number 1
Fireplace Yes
Appliance Electric Water Heater
Laundry Inside
Exterior
Parking Features Attached
Fence Fenced
Pool In Ground
Utilities Available Trash Collection Public
Amenities Available Park
Building
Lot Description Cul-De-Sac, Level, Near Public Transit, Near School, Near Shops, Sprinklers In Front, Sprinklers In Rear
Sewer Public Sewer
Water Drilled Well
Level or Stories Three Or More
Structure Type Frame,Shingle Siding,Stone
Schools
Middle Schools H C Crittenden Middle School
High Schools Byram Hills High School
School District Byram Hills
Others
Senior Community No
Special Listing Condition None
Read Less Info
Want to know what your home might be worth? Contact us for a FREE valuation!

Our team is ready to help you sell your home for the highest possible price ASAP
Bought with William Raveis Real Estate

