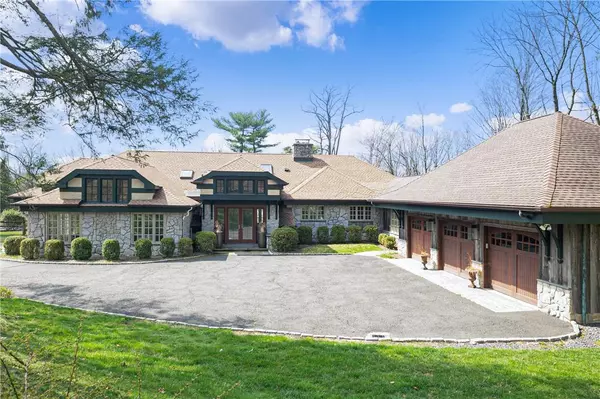For more information regarding the value of a property, please contact us for a free consultation.
Key Details
Sold Price $2,250,000
Property Type Single Family Home
Sub Type Single Family Residence
Listing Status Sold
Purchase Type For Sale
Square Footage 4,362 sqft
Price per Sqft $515
MLS Listing ID KEYH6240991
Sold Date 06/27/23
Style Contemporary
Bedrooms 3
Full Baths 3
Half Baths 1
Originating Board onekey2
Rental Info No
Year Built 1950
Annual Tax Amount $40,867
Lot Size 3.208 Acres
Acres 3.2077
Property Description
Welcome to Armonk! Elegant stone designer Center Hall home with dramatic high ceilings. Stunning and bright throughout, with French doors and large oversized windows overlooking the private and garden style backyard, landscaped to perfection. Soaring lobby with antique barn wood ceiling. Antique carved decorative wooden columns. Three car garage, three fireplaces, beautiful white stone wall exterior. Grand opening foyer with beautiful stone walk at front, wide pine wood floors through the whole living space and family space. Every room is spacious and bright. Formal living room with treasure antique exposure bearn wood overhead, framed like an art piece. A large number of floor-to-ceiling windows; from every angle of the house, the views and sights are that of a beautiful landscape painting. High quality Nature stone countertop and mahogany center island with cutting board providing for the perfect convenient party/reunion/function space. Whole French door wall opens to side yard patio with sitting area around covered by small English style garden. Oversized primary bedroom with fireplace, walk-in closet with dressing room, luxury bathtub and shower. Two additional spacious bedrooms have direct views into the tranquil backyard. Private office and large mudroom. Stone terraces access a free-form pool, and allow for backyard service for landscaping. All kinds of precious flowers and trees in the garden. Secluded environment. There is a trail nearby. A must see. Additional Information: HeatingFuel:Oil Above Ground,ParkingFeatures:3 Car Attached,
Location
State NY
County Westchester County
Rooms
Basement Finished, Full, Walk-Out Access
Interior
Interior Features Eat-in Kitchen, Entrance Foyer, Formal Dining, First Floor Bedroom, First Floor Full Bath, High Ceilings, Master Downstairs, Primary Bathroom, Open Kitchen, Walk-In Closet(s), Walk Through Kitchen
Heating Forced Air, Oil
Cooling Central Air, Wall/Window Unit(s)
Fireplaces Number 3
Fireplace Yes
Appliance Cooktop, Dryer, Oil Water Heater
Exterior
Exterior Feature Mailbox
Parking Features Attached, Garage Door Opener
Pool In Ground
Utilities Available Trash Collection Public
Amenities Available Park
Total Parking Spaces 3
Building
Lot Description Cul-De-Sac, Level, Near Public Transit, Near School, Sprinklers In Front, Sprinklers In Rear
Sewer Septic Tank
Water Public
Level or Stories Two
Structure Type Frame,Stone,Wood Siding
Schools
Elementary Schools Coman Hill
Middle Schools H C Crittenden Middle School
High Schools Byram Hills High School
School District Byram Hills
Others
Senior Community No
Special Listing Condition None
Read Less Info
Want to know what your home might be worth? Contact us for a FREE valuation!

Our team is ready to help you sell your home for the highest possible price ASAP
Bought with Houlihan Lawrence Inc.

