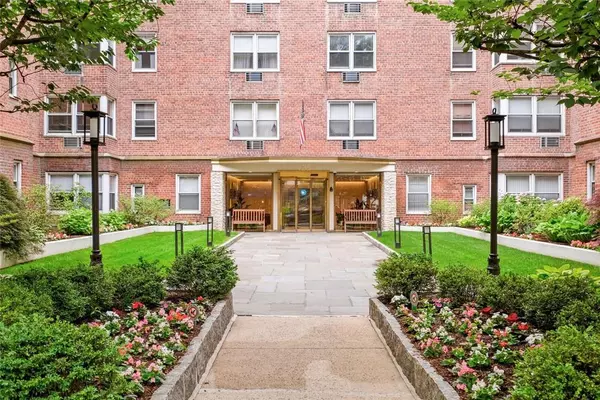For more information regarding the value of a property, please contact us for a free consultation.
Key Details
Sold Price $204,000
Property Type Condo
Sub Type Stock Cooperative
Listing Status Sold
Purchase Type For Sale
Square Footage 900 sqft
Price per Sqft $226
Subdivision 120 Hartsdale Corp
MLS Listing ID KEYH6192029
Sold Date 09/12/22
Bedrooms 1
Full Baths 1
Originating Board onekey2
Rental Info No
Year Built 1955
Property Description
Welcome to 120 East Hartsdale Avenue - a stylish and impeccably well-maintained building in one of the most desirable locations on the street. Step inside and take in the wonderful space, lighting and thoughtful updates. Living room can accommodate social gatherings and a home office. It also has easy access to a private terrace. All open to the dining room, an ideal configuration for dinner parties. Have your morning coffee, catch up on a good book or just relax by taking in views of the Scarsdale Golf Club. Dutch door is an added bonus for seasonal indoor/outdoor living. Updated kitchen has stainless steel appliances, tiled backsplash and plenty of counter space. Down the hall is the recently updated bathroom along with several closets for all your storage needs. Bedroom is just the right size with ample closet space. Attractive perks at 120 East Hartsdale include 24/7 valet, pet-friendly, electric car ports, bike room and additional storage. Hartsdale Metro-North station is a 5-minute walk along with the bustling downtown. A vast array of dining and shopping options on Central Park Avenue is a short drive. Monthly maintenance is without the $106 per month STAR savings. Come preview today and make this your new home! Additional Information: ParkingFeatures:1 Car Attached,
Location
State NY
County Westchester County
Rooms
Basement Common
Interior
Interior Features Elevator, First Floor Bedroom, Master Downstairs
Heating Baseboard, Hot Water, Natural Gas
Cooling Wall/Window Unit(s)
Flooring Hardwood
Fireplace No
Appliance Dishwasher, Microwave, Refrigerator, Tankless Water Heater
Laundry Common Area
Exterior
Parking Features Attached, Garage, Heated Garage, Underground
Garage Spaces 1.0
Utilities Available Trash Collection Public
Amenities Available Elevator(s), Live In Super, Park
Total Parking Spaces 1
Garage true
Building
Lot Description Near Public Transit, Near School, Near Shops
Story 7
Sewer Public Sewer
Water Public
Structure Type Brick
Schools
Elementary Schools Early Childhood Program
Middle Schools Woodlands Middle/High School (Grades 7-12)
High Schools Woodlands Middle/High School
School District Greenburgh Central School District
Others
Senior Community No
Special Listing Condition None
Pets Allowed Size Limit
Read Less Info
Want to know what your home might be worth? Contact us for a FREE valuation!

Our team is ready to help you sell your home for the highest possible price ASAP
Bought with N Tirado Realty LLC

