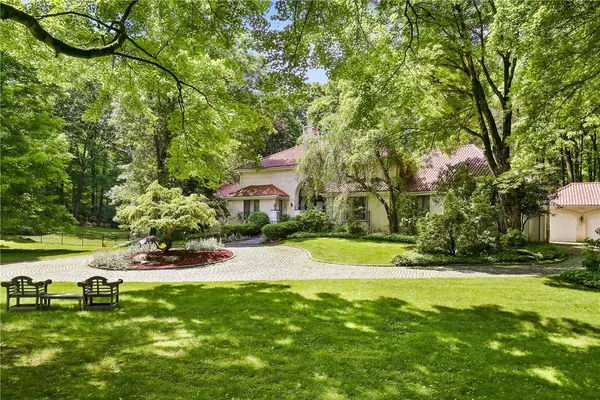For more information regarding the value of a property, please contact us for a free consultation.
Key Details
Sold Price $1,416,500
Property Type Single Family Home
Sub Type Single Family Residence
Listing Status Sold
Purchase Type For Sale
Square Footage 6,226 sqft
Price per Sqft $227
MLS Listing ID KEYH6191659
Sold Date 11/04/22
Style Mediterranean
Bedrooms 4
Full Baths 3
Half Baths 1
Originating Board onekey2
Rental Info No
Year Built 1984
Annual Tax Amount $26,714
Lot Size 2.523 Acres
Acres 2.5229
Property Description
This fantastic gated property offers a world of opportunity for entertaining and luxurious living. The original owners of this expansive mediterranean style home have created the ultimate oasis on 2.5 beautiful acres in sought after Armonk with Byram Hills Schools. The natural flow of the first floor encourages you to make use of every room, while the entire back of the house invites in views of the yard through multiple sets of sliders and windows. The two story sunroom addition is a zen experience complete with koi pond, spa tub and beautiful woodwork. The second floor provides a completely private primary suite with balcony overlooking the pool and yard. The three additional bedrooms with a full bath grace the right side of the house. The 2132 sq. ft. finished lower level (included in total) offers multiple rooms for recreation, work and guests and features a third fireplace, full bath and sauna, a darkroom and loads of storage. Outdoor entertaining includes a beautiful pool and waterfall, a generous deck with built-in seating and steps down to the outdoor kitchen. The detached 3 car garage and circular drive provide ample parking, while the original 2 car attached garage, now a finished space, can easily be converted back if you desire. This serene setting is a pleasure to come home to. Additional Information: Amenities:Storage,HeatingFuel:Oil Below Ground,ParkingFeatures:3 Car Detached,
Location
State NY
County Westchester County
Rooms
Basement Finished, Full, Walk-Out Access
Interior
Interior Features Cathedral Ceiling(s), Eat-in Kitchen, Entrance Foyer, Formal Dining, High Ceilings, Primary Bathroom
Heating Forced Air, Oil
Cooling Central Air
Flooring Hardwood
Fireplaces Number 3
Fireplace Yes
Appliance Oil Water Heater
Exterior
Exterior Feature Juliet Balcony
Parking Features Detached, Driveway
Pool In Ground
Utilities Available Trash Collection Public
Amenities Available Sauna
Total Parking Spaces 3
Building
Lot Description Sprinklers In Front, Sprinklers In Rear
Sewer Septic Tank
Water Dug Well
Level or Stories Three Or More
Structure Type Frame
Schools
Middle Schools H C Crittenden Middle School
High Schools Byram Hills High School
School District Byram Hills
Others
Senior Community No
Special Listing Condition None
Read Less Info
Want to know what your home might be worth? Contact us for a FREE valuation!

Our team is ready to help you sell your home for the highest possible price ASAP
Bought with Compass Greater NY, LLC

