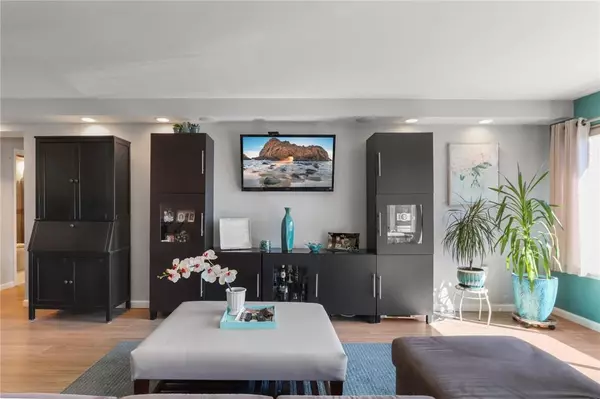For more information regarding the value of a property, please contact us for a free consultation.
Key Details
Sold Price $381,000
Property Type Condo
Sub Type Condominium
Listing Status Sold
Purchase Type For Sale
Square Footage 987 sqft
Price per Sqft $386
Subdivision High Point
MLS Listing ID KEYH6170220
Sold Date 05/27/22
Bedrooms 1
Full Baths 1
HOA Fees $598/mo
Originating Board onekey2
Rental Info No
Year Built 1975
Annual Tax Amount $4,610
Lot Size 435 Sqft
Acres 0.01
Property Description
Completely renovated unit with private balcony and open floorplan. Possibility to convert to 2 beds. Enter into your living room and eat-in kitchen with open breakfast bar and formal dining area. New windows and sliding door to balcony. Kitchen features stainless steel appliances, quartz countertops and glass backsplash. Built-in speakers throughout unit. Radiant heat in kitchen and bathroom areas. Hall Bathroom features marble countertops and double vanity. Custom built glass shower stall with built-in shower seat. All new solid wood doors throughout. Master Bedroom with walk-in closet. Unit comes with one assigned parking spot and plenty of guest parking. One assigned 4x8 storage unit and laundry located on each floor. High Point Condominium offers up a wonderful lifestyle with 24-hour gated security, pool, club house, gym, sauna, card rooms/party rooms. Come join our community. Additional Information: Amenities:Storage,
Location
State NY
County Westchester County
Rooms
Basement None
Interior
Interior Features Eat-in Kitchen, Elevator, First Floor Bedroom, Granite Counters, Master Downstairs, Walk-In Closet(s)
Heating Electric, Heat Pump
Cooling Wall/Window Unit(s)
Fireplace No
Appliance Dishwasher, Tankless Water Heater
Laundry Common Area
Exterior
Exterior Feature Balcony
Parking Features Assigned
Pool Community
Utilities Available Trash Collection Public
Amenities Available Clubhouse, Elevator(s), Fitness Center, Gated, Spa/Hot Tub
Building
Lot Description Near Shops
Sewer Public Sewer
Water Public
Level or Stories One
Schools
Elementary Schools Early Childhood Program
Middle Schools Woodlands Middle/High School (Grades 7-12)
High Schools Woodlands Middle/High School
School District Greenburgh Central School District
Others
Senior Community No
Special Listing Condition None
Pets Allowed No
Read Less Info
Want to know what your home might be worth? Contact us for a FREE valuation!

Our team is ready to help you sell your home for the highest possible price ASAP
Bought with Keller Williams Realty Group

