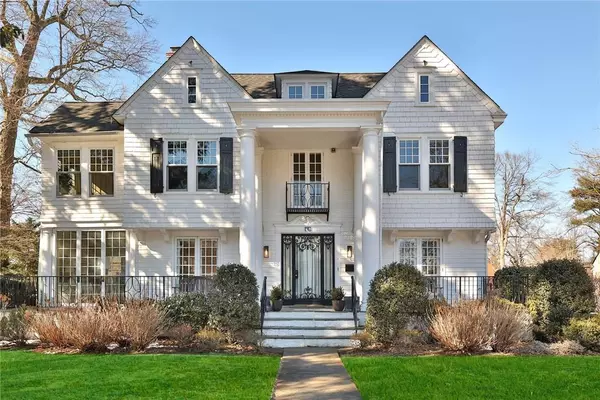For more information regarding the value of a property, please contact us for a free consultation.
Key Details
Sold Price $1,570,000
Property Type Single Family Home
Sub Type Single Family Residence
Listing Status Sold
Purchase Type For Sale
Square Footage 3,440 sqft
Price per Sqft $456
Subdivision Beechmont Estates
MLS Listing ID KEYH6163096
Sold Date 04/26/22
Style Colonial
Bedrooms 6
Full Baths 3
Half Baths 1
Originating Board onekey2
Rental Info No
Year Built 1906
Annual Tax Amount $28,119
Lot Size 0.460 Acres
Acres 0.4602
Property Description
Have you been experiencing FOMO? Are you waking up at 3 a.m. to check listings LEST you miss out? We have the solution to your problem LEST you have not been made aware of it yet. Run, don't walk to 44 LESTER PLACE and make it yours! A full width of house stone terrace greets you with what feels like a hug and a smile. A seriously beautiful door opens into the welcoming hall with its soaring ceiling and grand curvilinear staircase. You will immediately be wooed and wowed by the amount of natural light as it dances through a multitude of oversized windows and French doors which are extraordinarily unique to this elegant home. Double wide entries open into a huge living room which features a wood burning fireplace, and 3 sets of French doors to balconies, patio and a sunroom (music room) with its wall of windows & door out to the al fresco dining patio & large level yard. The formal dining room holds more French doors and leads into a light & bright eat-in kitchen with plenty of prep & pantry space and features Sub Z, Bosch & Thermador SS appliances. Doors lead out to the property and coffee deck. A main level powder room & large hall closet make life convenient. The 2nd level holds a very large primary en-suite bedroom with a dressing room and cedar lined closets. three additional bedrooms (1 currently envisioned as an office), with multiple exposures & built-ins plus a full hall bath and linen closet round out this floor. But wait..there's more! A real 3rd floor! A large conversation/homework landing leads to bedroom 5 and 6 and holds a full bath plus enormous cedar lined storage! The basement is large and contains some finished storage along with separate rooms for mechanicals and laundry. Lest (er) is more! Lester is yours! Additional Information: Amenities:Stall Shower,HeatingFuel:Oil Above Ground,ParkingFeatures:2 Car Detached,
Location
State NY
County Westchester County
Rooms
Basement Partially Finished, Walk-Out Access
Interior
Interior Features Eat-in Kitchen, Entrance Foyer, Formal Dining, Granite Counters, Kitchen Island, Primary Bathroom, Walk-In Closet(s)
Heating Hot Water, Oil
Cooling Central Air
Flooring Hardwood
Fireplaces Number 1
Fireplace Yes
Appliance Dishwasher, Disposal, Dryer, Microwave, Refrigerator, Stainless Steel Appliance(s), Tankless Water Heater, Washer
Laundry Inside
Exterior
Exterior Feature Juliet Balcony, Mailbox
Parking Features Detached, Driveway, Garage Door Opener
Fence Fenced
Utilities Available Trash Collection Public
Amenities Available Park
Total Parking Spaces 2
Building
Lot Description Level, Near Public Transit, Near Shops, Sprinklers In Front, Sprinklers In Rear
Sewer Public Sewer
Water Public
Level or Stories Three Or More
Structure Type Frame,Shingle Siding
Schools
Elementary Schools William B Ward Elementary School
Middle Schools Albert Leonard Middle School
High Schools New Rochelle High School
School District New Rochelle
Others
Senior Community No
Special Listing Condition None
Read Less Info
Want to know what your home might be worth? Contact us for a FREE valuation!

Our team is ready to help you sell your home for the highest possible price ASAP
Bought with Julia B Fee Sothebys Int. Rlty


