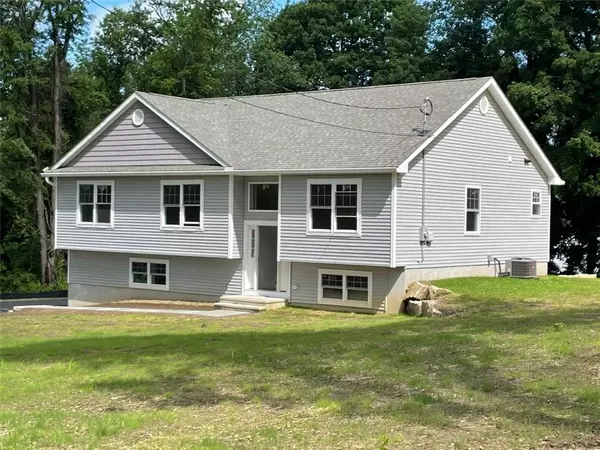For more information regarding the value of a property, please contact us for a free consultation.
Key Details
Sold Price $539,000
Property Type Single Family Home
Sub Type Single Family Residence
Listing Status Sold
Purchase Type For Sale
Square Footage 2,256 sqft
Price per Sqft $238
MLS Listing ID KEYH6158657
Sold Date 07/14/22
Style Ranch
Bedrooms 3
Full Baths 2
Half Baths 1
Originating Board onekey2
Rental Info No
Year Built 2021
Annual Tax Amount $1,330
Lot Size 0.900 Acres
Acres 0.9
Property Description
Brand new construction being completed now in Pawling on this three bedroom, two and a half bath, 2,256 SF contemporary styled raised ranch. The home, modern in design, features an open layout between the living room, dining room and kitchen. The one open space, amplified by the vaulted ceiling. On one side, the master suite with a huge bedroom and private bath with two separate vanity sinks, a linen nook and ginormous walk-in closet. On the opposite side of the floorplan are the second and third bedrooms, separated by the second full bath. The kitchen features a gas range and a window that looks out over the back deck and yard. The dining area is immediately adjacent, with sliding glass doors onto the 12 x 12 deck. The picture window in the living room looks to the south, bringing in light all day and sunsets in the evening. In addition to relaxing in the living room, the basement will be finished into one massive recreation room with a half bath and laundry room. Approximately 720 SF of living area there to enjoy. Did you ask about the location? Tucked onto a quiet, tree lined cul-de-sac, just shy of an acre with a park-like, cleared backyard with a septic system sized for 4 bedrooms. In this spanking new home, you're only 0.7 miles from the center of the Village of Pawling, with restaurants, quaint shops, pubs, and the Metro North station all within walking distance. Also walking distance to Pawling Elementary, Middle, and High School, as well as the private Trinity Pawling School. Additional Information: ParkingFeatures:2 Car Attached,
Location
State NY
County Dutchess County
Rooms
Basement Partially Finished
Interior
Interior Features Cathedral Ceiling(s), Double Vanity, Eat-in Kitchen, High Ceilings, Primary Bathroom, Open Kitchen, Walk-In Closet(s)
Heating Forced Air, Propane
Cooling Central Air
Fireplace No
Appliance Dishwasher, Dryer, Electric Water Heater, Microwave, Refrigerator, Washer
Laundry Inside
Exterior
Parking Features Attached
Utilities Available Trash Collection Public
Amenities Available Park
Total Parking Spaces 2
Building
Lot Description Cul-De-Sac, Level, Near Public Transit, Near School, Near Shops
Sewer Septic Tank
Water Drilled Well
Level or Stories One
Structure Type Block,Vinyl Siding
Schools
Elementary Schools Pawling Elementary School
Middle Schools Pawling Middle School
High Schools Pawling High School
School District Pawling
Others
Senior Community No
Special Listing Condition None
Read Less Info
Want to know what your home might be worth? Contact us for a FREE valuation!

Our team is ready to help you sell your home for the highest possible price ASAP
Bought with Redfin Real Estate

