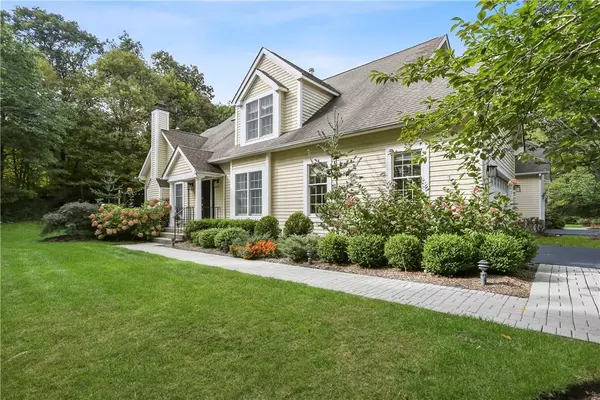For more information regarding the value of a property, please contact us for a free consultation.
Key Details
Sold Price $1,440,000
Property Type Townhouse
Sub Type Townhouse
Listing Status Sold
Purchase Type For Sale
Square Footage 3,790 sqft
Price per Sqft $379
Subdivision Whippoorwill Hills
MLS Listing ID KEYH6145075
Sold Date 02/01/22
Bedrooms 3
Full Baths 3
Half Baths 1
Maintenance Fees $242
HOA Fees $681/mo
Originating Board onekey2
Rental Info No
Year Built 1999
Annual Tax Amount $18,910
Lot Size 0.308 Acres
Acres 0.3081
Property Description
Move right in to this beautiful townhome with open layout and Master on the first level. Enjoy maintenance free living in the gated community of Whippoorwill Hills. Minutes from town, shops, great restaurants and the train to Grand Central. All this on an oversized .30 acre lot with lush landscaping and privacy. The main floor offers a Great room with high ceilings which opens to deck and yard, Dining Room, Eat in Kitchen, Primary Bedroom Suite, Powder Room, Laundry and 2 car garage. The upper level has a large loft space, 2 more bedrooms with walk in closets and full bath. The lower level features a walkout playroom to the yard and an office/au pair suite with full bath. Whippoorwill Hills has two swimming pools, tennis courts and playgrounds. Square footage reflects 996 in the lower level. Additional unfinished space for storage. Taxes don't reflect the STAR exemption. Amazing opportunity awaits. Showings begin 10/14 Additional Information: ParkingFeatures:2 Car Attached,
Location
State NY
County Westchester County
Rooms
Basement Partially Finished, Walk-Out Access
Interior
Interior Features Eat-in Kitchen, Formal Dining, Master Downstairs, Pantry, Walk-In Closet(s)
Heating Forced Air, Natural Gas
Cooling Central Air
Flooring Hardwood
Fireplaces Number 1
Fireplace Yes
Appliance Gas Water Heater
Exterior
Parking Features Attached
Pool Community
Utilities Available Trash Collection Public
Amenities Available Clubhouse
Total Parking Spaces 2
Building
Lot Description Near Public Transit, Near School, Near Shops
Sewer Public Sewer
Water Public
Level or Stories Two
Structure Type Clapboard,Frame
Schools
Middle Schools H C Crittenden Middle School
High Schools Byram Hills High School
School District Byram Hills
Others
Senior Community No
Special Listing Condition None
Read Less Info
Want to know what your home might be worth? Contact us for a FREE valuation!

Our team is ready to help you sell your home for the highest possible price ASAP
Bought with William Raveis Real Estate

