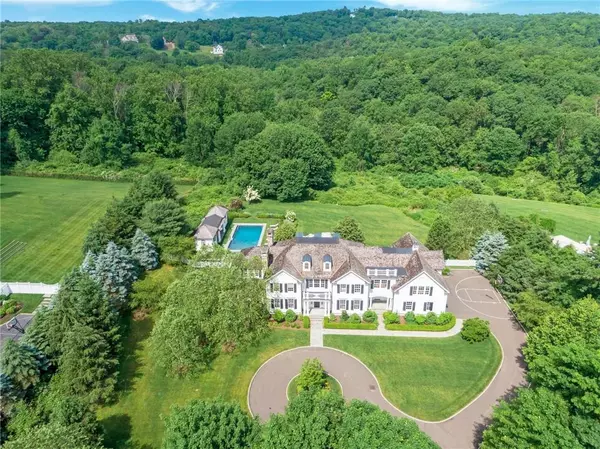For more information regarding the value of a property, please contact us for a free consultation.
Key Details
Sold Price $4,200,000
Property Type Single Family Home
Sub Type Single Family Residence
Listing Status Sold
Purchase Type For Sale
Square Footage 5,808 sqft
Price per Sqft $723
MLS Listing ID KEYH6111934
Sold Date 03/09/22
Style Colonial
Bedrooms 5
Full Baths 5
Half Baths 2
Originating Board onekey2
Rental Info No
Year Built 2006
Annual Tax Amount $57,363
Lot Size 2.991 Acres
Acres 2.9907
Property Description
The ultimate in tranquility and luxury - this exceptional estate was custom built in 2006. The Belgium block driveway leads you to this stately home on almost 3 beautifully manicured, level acres w/ stone patio, custom built bbq area, fire pit, gunite pool and separate hot tub w/built in covers and a spectacular pool house. Truly a special and spectacular setting with endless views and stunning sunsets. This home was masterfully designed for a perfect blend of modern living & gracious entertaining. The elegant entry hall has a sweeping staircase, soaring ceilings & views overlooking the amazing backyard. Formal & informal rooms will delight everyone, incl a gourmet kitchen, a truly inviting family rm, a home office/library w/ doors to a covered porch, this home is ideal for indoor & outdoor entertaining. Organizing is made easy with a grand mudroom situated right off 3 car garage. The master suite is a true oasis w/sitting room, enormous WIC's & spa bath. Children will love having their own homework rm / play space upstairs. The lower level offers an abundance of joy for all ages... full bathroom, exercise room, batting cage, recreation area and so much more. The house is equipped with a generator and a Crestron system that includes AV, audio, lighting, and the pool. If you've had a lifelong dream of owning a place in the country with the convenience of being close to town for great shops and restaurants & train, here's the chance to transform that vision into a reality. Total square footage is 7621 which included the lower level which is in the c of o process as well a 6th full bathroom. Additional Information: Amenities:Storage,HeatingFuel:Oil Above Ground,ParkingFeatures:3 Car Attached,
Location
State NY
County Westchester County
Rooms
Basement Full
Interior
Interior Features Chandelier, Eat-in Kitchen, Entrance Foyer, Formal Dining, Marble Counters, Primary Bathroom, Pantry, Walk-In Closet(s), Wet Bar
Heating Forced Air, Oil
Cooling Central Air
Flooring Hardwood
Fireplaces Number 3
Fireplace Yes
Appliance Dishwasher, Dryer, Microwave, Refrigerator, Washer, Oil Water Heater
Laundry Inside
Exterior
Exterior Feature Balcony, Gas Grill
Parking Features Attached
Pool In Ground
Utilities Available Trash Collection Public
Amenities Available Park
Total Parking Spaces 3
Building
Lot Description Level, Near School, Near Shops, Sprinklers In Front, Sprinklers In Rear, Views
Sewer Septic Tank
Water Drilled Well
Level or Stories Three Or More
Structure Type Post and Beam,Wood Siding
Schools
Middle Schools H C Crittenden Middle School
High Schools Byram Hills High School
School District Byram Hills
Others
Senior Community No
Special Listing Condition None
Read Less Info
Want to know what your home might be worth? Contact us for a FREE valuation!

Our team is ready to help you sell your home for the highest possible price ASAP
Bought with Houlihan Lawrence Inc.

