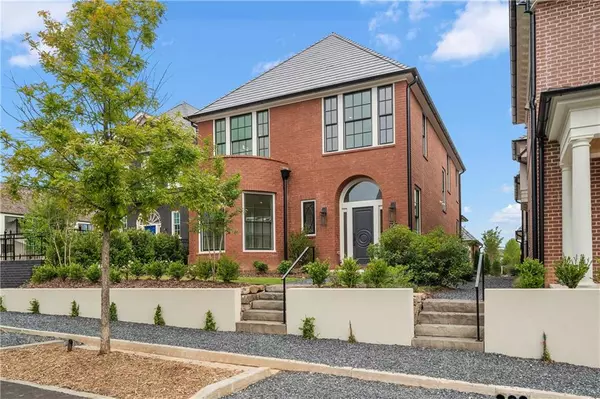For more information regarding the value of a property, please contact us for a free consultation.
Key Details
Sold Price $1,350,000
Property Type Single Family Home
Sub Type Single Family Residence
Listing Status Sold
Purchase Type For Sale
Subdivision Trilith
MLS Listing ID 7441872
Sold Date 11/05/24
Style Traditional
Bedrooms 4
Full Baths 3
Half Baths 1
Construction Status New Construction
HOA Fees $1,818
HOA Y/N Yes
Originating Board First Multiple Listing Service
Year Built 2024
Annual Tax Amount $1,400
Tax Year 2023
Lot Size 6,098 Sqft
Acres 0.14
Property Description
The 4 bedroom, 3.5 bathroom Warwick Village home with private courtyard is perfect inside and out. The main floor offers 10 ft ceilings, an open gourmet kitchen with huge breakfast bar, adjacent dining and living area with fireplace and large windows overlooking the courtyard. Private guest bedroom with full bathroom on main floor. The upper level has the primary suite with walk-in closets and a private balcony that overlooks courtyard. There are also two additional bedrooms and a full bathroom. Convenient laundry room features a sink and counter space with custom barn door. The detached 2.5 garage is accessible off of the courtyard. Courtyard features private patio perfect for entertaining. Enjoy the amazing lifestyle that Trilith has to offer...situated across the street from state-of-the art Trilith Studios, this community combines world-class stages and facilities. Trilith is a rich community with diverse homes, a Town Centre in close proximity to every home, curated shops and chef-driven restaurants, a private school (K-12), a 15 mile trail system with an abundance of parks, Piedmont Wellness Center, resort style pool, tennis, pickleball, basketball, dog park....all within a 20 minute drive from Hartsfield-Jackson International Airport!
Location
State GA
County Fayette
Lake Name None
Rooms
Bedroom Description None
Other Rooms Garage(s)
Basement None
Main Level Bedrooms 1
Dining Room Great Room, Seats 12+
Interior
Interior Features Double Vanity, Entrance Foyer, High Ceilings 10 ft Main, Recessed Lighting, Smart Home, Walk-In Closet(s)
Heating Central
Cooling Central Air, Other
Flooring Hardwood, Stone
Fireplaces Number 1
Fireplaces Type Living Room
Window Features None
Appliance Dishwasher, Disposal, Gas Cooktop, Gas Oven, Gas Water Heater, Range Hood, Tankless Water Heater
Laundry Laundry Room, Sink, Upper Level
Exterior
Exterior Feature None
Parking Features Garage
Garage Spaces 2.0
Fence None
Pool None
Community Features Lake, Near Schools, Near Shopping, Park, Playground, Pool, Street Lights, Tennis Court(s)
Utilities Available Cable Available, Electricity Available, Natural Gas Available, Phone Available, Sewer Available, Water Available
Waterfront Description None
Roof Type Other
Street Surface Asphalt
Accessibility None
Handicap Access None
Porch Patio, Rear Porch
Private Pool false
Building
Lot Description Level
Story Two
Foundation Slab
Sewer Public Sewer
Water Public
Architectural Style Traditional
Level or Stories Two
Structure Type Brick,Brick 4 Sides
New Construction No
Construction Status New Construction
Schools
Elementary Schools Cleveland
Middle Schools Flat Rock
High Schools Sandy Creek
Others
HOA Fee Include Maintenance Grounds,Maintenance Structure,Reserve Fund,Swim,Tennis
Senior Community no
Restrictions false
Tax ID 053529002
Financing no
Special Listing Condition None
Read Less Info
Want to know what your home might be worth? Contact us for a FREE valuation!

Our team is ready to help you sell your home for the highest possible price ASAP

Bought with Keller Williams North Atlanta



