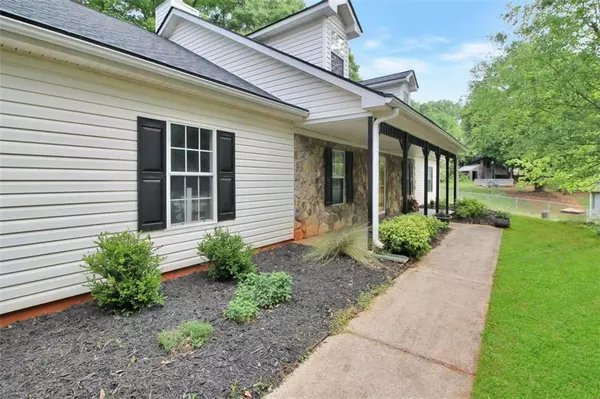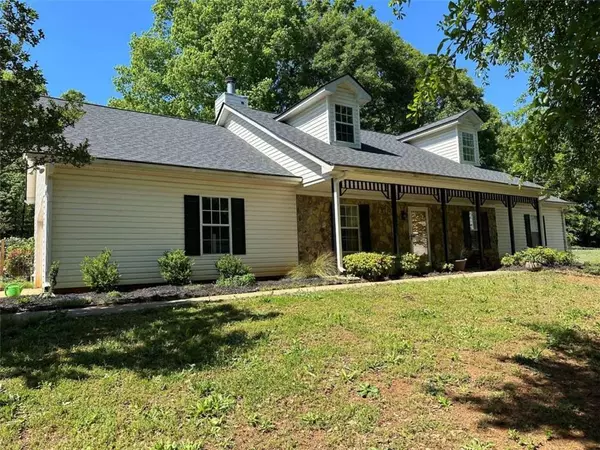For more information regarding the value of a property, please contact us for a free consultation.
Key Details
Sold Price $333,000
Property Type Single Family Home
Sub Type Single Family Residence
Listing Status Sold
Purchase Type For Sale
Square Footage 2,307 sqft
Price per Sqft $144
Subdivision Lynnwood Estates
MLS Listing ID 7456778
Sold Date 11/04/24
Style Cape Cod,Ranch,Traditional
Bedrooms 4
Full Baths 2
Construction Status Updated/Remodeled
HOA Y/N No
Originating Board First Multiple Listing Service
Year Built 2002
Annual Tax Amount $676
Tax Year 2023
Lot Size 1.020 Acres
Acres 1.02
Property Description
Back on the market due to the buyer having their loan denied!! Discover the perfect blend of modern convenience in this step-less entry ranch home that has been in the same family since being built, nestled in a well-established no HOA neighborhood. This property features a welcoming rocking chair front porch with stone details, leading into a home that exudes comfort and style. Inside, the entire main level has LVP flooring throughout and the vaulted living room offers a spacious and luxurious feel, perfect for relaxation or entertaining. The home boasts four oversized bedrooms and two bathrooms, with the expansive master suite providing a tranquil retreat. It includes an en-suite bathroom with his and her vanities along with his and hers closets, ensuring ample storage and privacy. At the heart of the home, the kitchen has been completely renovated to offer modern appliances, elegant countertops, and a cozy breakfast room with a bay window overlooking the scenic backyard. Upstairs is the fourth bedroom, a versatile bonus room with a closet and office area, along with a walk-in attic, providing extra space and storage solutions. In the garage, you will find great space for all the toys or cars, and there is a 30 amp plug that can be used for a camper or heavy-duty power tools. The back patio opens to a fully fenced backyard, creating a private oasis for outdoor enjoyment. With its convenient location in the sought-after Ola cluster school district, close to a brand new Publix and restaurants, this home is an ideal setting for comfortable living and making memories. Additionally, the HVAC system and roof were entirely replaced in 2021. The aluminum gutters are maintenance free with a gutter guard system in place. Don't miss the chance to call this beautifully designed ranch home yours.
Location
State GA
County Henry
Lake Name None
Rooms
Bedroom Description Master on Main,Oversized Master
Other Rooms None
Basement None
Main Level Bedrooms 3
Dining Room Separate Dining Room
Interior
Interior Features Double Vanity, High Ceilings 9 ft Upper, High Speed Internet, His and Hers Closets, Permanent Attic Stairs, Vaulted Ceiling(s), Walk-In Closet(s)
Heating Electric, Zoned
Cooling Ceiling Fan(s), Central Air, Dual, Electric, Zoned
Flooring Carpet, Hardwood, Vinyl
Fireplaces Number 1
Fireplaces Type Living Room
Window Features Bay Window(s),Double Pane Windows,Insulated Windows
Appliance Dishwasher, Electric Cooktop, Electric Oven, Electric Water Heater, Microwave
Laundry Laundry Room, Main Level, Mud Room, Other
Exterior
Exterior Feature Other
Parking Features Attached, Garage, Garage Door Opener, Garage Faces Side, Kitchen Level
Garage Spaces 2.0
Fence Back Yard, Fenced
Pool None
Community Features Near Schools, Street Lights
Utilities Available Cable Available, Electricity Available, Phone Available, Water Available
Waterfront Description None
View Other
Roof Type Composition
Street Surface Asphalt,Paved
Accessibility None
Handicap Access None
Porch Covered, Front Porch, Patio
Total Parking Spaces 2
Private Pool false
Building
Lot Description Cul-De-Sac
Story One and One Half
Foundation Slab
Sewer Septic Tank
Water Public
Architectural Style Cape Cod, Ranch, Traditional
Level or Stories One and One Half
Structure Type Stone,Vinyl Siding
New Construction No
Construction Status Updated/Remodeled
Schools
Elementary Schools Ola
Middle Schools Ola
High Schools Ola
Others
Senior Community no
Restrictions false
Tax ID 165B01048000
Ownership Fee Simple
Acceptable Financing 1031 Exchange, Cash, Conventional, FHA, USDA Loan
Listing Terms 1031 Exchange, Cash, Conventional, FHA, USDA Loan
Financing no
Special Listing Condition None
Read Less Info
Want to know what your home might be worth? Contact us for a FREE valuation!

Our team is ready to help you sell your home for the highest possible price ASAP

Bought with Keller Williams Rlty, First Atlanta



