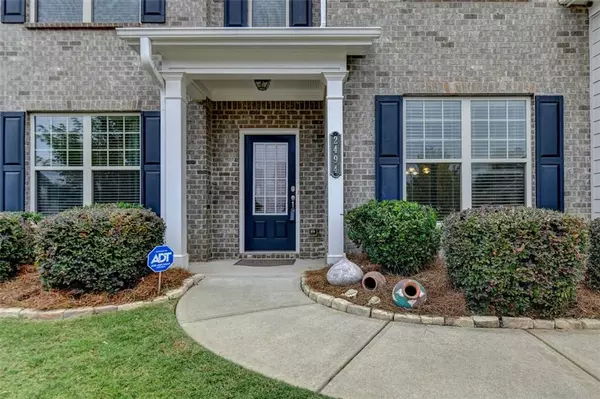For more information regarding the value of a property, please contact us for a free consultation.
Key Details
Sold Price $562,500
Property Type Single Family Home
Sub Type Single Family Residence
Listing Status Sold
Purchase Type For Sale
Square Footage 3,349 sqft
Price per Sqft $167
Subdivision Mill Creek Preserve
MLS Listing ID 7454096
Sold Date 10/25/24
Style Craftsman
Bedrooms 5
Full Baths 4
Construction Status Resale
HOA Fees $720
HOA Y/N Yes
Originating Board First Multiple Listing Service
Year Built 2017
Annual Tax Amount $5,750
Tax Year 2023
Lot Size 0.280 Acres
Acres 0.28
Property Description
Welcome to this exquisite five-bedroom, four-bath residence, the Chatsworth B by Taylor Morrison, where elegance meets functionality in a spacious, open-concept design. This is an ideal home for hosting gatherings, great for any size family and so much more. The heart of the home is the gourmet kitchen featuring stainless steel appliances, granite countertops, and beautiful 42” cabinets. Hardwood floors flow throughout the main level, which includes a formal living and dining room, a cozy bedroom with a full bath, a great room, and a sun-drenched breakfast area leading to a covered back patio —perfect for enjoying outdoor moments year-round. Relax and enjoy your large, level lot that can host neighborhood football games, baseball or any other outdoor activity.
Retreat upstairs to your luxurious owner's suite, bathed in natural light, complete with a spa-inspired bath, garden tub, and a separate tiled shower—your private oasis for relaxation. Four additional bedrooms offer ample space and comfort for family or guests. Nestled in a community with top-rated Mill Creek cluster schools and offering easy access to I-85 and SR-20, restaurants, grocery stores and the Mall of Georgia, this home effortlessly blends convenience with luxurious living. Come experience the perfect blend of comfort, style, and location!
Location
State GA
County Gwinnett
Lake Name None
Rooms
Bedroom Description Other
Other Rooms None
Basement None
Main Level Bedrooms 1
Dining Room Separate Dining Room
Interior
Interior Features High Ceilings 10 ft Main
Heating Natural Gas
Cooling Attic Fan, Ceiling Fan(s), Central Air
Flooring Hardwood
Fireplaces Number 1
Fireplaces Type Factory Built
Window Features ENERGY STAR Qualified Windows
Appliance Dishwasher, Disposal, Double Oven, Gas Range, Gas Water Heater, Microwave
Laundry Upper Level
Exterior
Exterior Feature Other
Parking Features Attached, Garage Door Opener, Level Driveway
Fence Fenced
Pool None
Community Features Homeowners Assoc
Utilities Available Underground Utilities
Waterfront Description None
View Other
Roof Type Composition
Street Surface Asphalt
Accessibility None
Handicap Access None
Porch Patio
Total Parking Spaces 2
Private Pool false
Building
Lot Description Corner Lot, Level
Story Two
Foundation Slab
Sewer Public Sewer
Water Public
Architectural Style Craftsman
Level or Stories Two
Structure Type Brick Front,Cement Siding
New Construction No
Construction Status Resale
Schools
Elementary Schools Fort Daniel
Middle Schools Osborne
High Schools Mill Creek
Others
Senior Community no
Restrictions false
Tax ID R3001A459
Special Listing Condition None
Read Less Info
Want to know what your home might be worth? Contact us for a FREE valuation!

Our team is ready to help you sell your home for the highest possible price ASAP

Bought with Anne Tamm, LLC.



