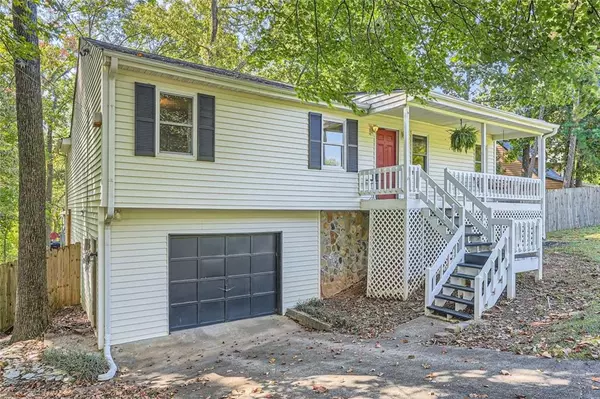For more information regarding the value of a property, please contact us for a free consultation.
Key Details
Sold Price $285,000
Property Type Single Family Home
Sub Type Single Family Residence
Listing Status Sold
Purchase Type For Sale
Square Footage 2,024 sqft
Price per Sqft $140
Subdivision Highview Heights
MLS Listing ID 7469464
Sold Date 11/01/24
Style Bungalow,Traditional
Bedrooms 3
Full Baths 2
Construction Status Resale
HOA Y/N No
Originating Board First Multiple Listing Service
Year Built 1988
Annual Tax Amount $2,792
Tax Year 2023
Lot Size 0.466 Acres
Acres 0.4656
Property Description
Charming bungalow in charming Highview Heights subdivision in the charming town of Mableton. This three bed, two bath home is move-in ready with room to expand the framed out, unfinished (yet already entirely cozy and comfortable) basement! New carpet recently installed in the main living area and stairs. The home sits on almost half an acre - a beautiful, expansive lot that includes a lush, green front yard and huge, fenced in back yard. The comfortably sized, eat-in kitchen has plenty of room to gather, offers bar seating, newer refrigerator, and has room for your breakfast/dining table. French doors bring the outside in, connecting the bright, sun-filled kitchen with the multi-tiered back deck - a perfect setup for entertaining. The hallway leads you to the large, private primary suite off the back of the house with its skylit cathedral ceilings. Two generously sized secondary bedrooms offer extra room for the growing family or a quiet office for our new WFH lifestyle. The basement is primed and ready for you to make it your own with framing in place to build out two separate rooms or, with a slight reconfiguration, one extra large bonus/rec room. Transom window recently installed to bring natural light into the space. Basement conveniently connects oversized, single car garage with ample storage. Convenient access to Atlanta, Veterans Memorial Hwy, I-285, and I-20. Come make this home your own!
Location
State GA
County Cobb
Lake Name None
Rooms
Bedroom Description Master on Main
Other Rooms None
Basement Daylight, Driveway Access, Full, Interior Entry, Walk-Out Access
Main Level Bedrooms 3
Dining Room Other
Interior
Interior Features Cathedral Ceiling(s), High Ceilings 10 ft Main, Vaulted Ceiling(s)
Heating Central, Forced Air, Natural Gas
Cooling Ceiling Fan(s), Central Air
Flooring Carpet, Ceramic Tile, Wood
Fireplaces Number 1
Fireplaces Type Decorative, Gas Starter, Living Room, Masonry
Window Features Double Pane Windows,Skylight(s)
Appliance Dishwasher, Disposal, Dryer, Gas Range, Gas Water Heater, Refrigerator, Washer
Laundry In Kitchen, Laundry Closet, Main Level
Exterior
Exterior Feature Private Yard, Rain Gutters, Rear Stairs
Parking Features Driveway, Garage, Garage Door Opener, Garage Faces Front, Parking Pad
Garage Spaces 1.0
Fence Back Yard, Fenced, Privacy, Wood
Pool None
Community Features None
Utilities Available Cable Available, Electricity Available, Natural Gas Available, Phone Available, Sewer Available, Water Available
Waterfront Description None
View Trees/Woods
Roof Type Composition,Shingle
Street Surface Asphalt
Accessibility None
Handicap Access None
Porch Covered, Deck, Front Porch, Rear Porch
Private Pool false
Building
Lot Description Back Yard, Front Yard, Level, Private, Rectangular Lot
Story Two
Foundation Block, Concrete Perimeter
Sewer Public Sewer
Water Public
Architectural Style Bungalow, Traditional
Level or Stories Two
Structure Type Aluminum Siding,Vinyl Siding
New Construction No
Construction Status Resale
Schools
Elementary Schools Clay-Harmony Leland
Middle Schools Lindley
High Schools Pebblebrook
Others
Senior Community no
Restrictions false
Tax ID 18016100380
Special Listing Condition None
Read Less Info
Want to know what your home might be worth? Contact us for a FREE valuation!

Our team is ready to help you sell your home for the highest possible price ASAP

Bought with Atlanta Communities



