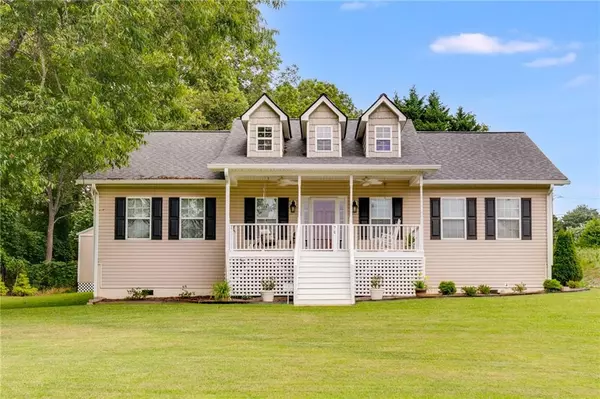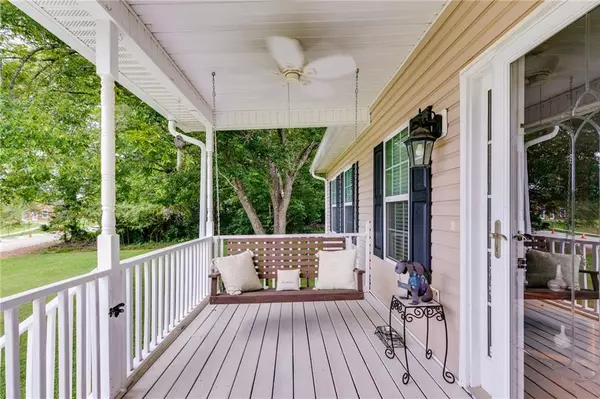For more information regarding the value of a property, please contact us for a free consultation.
Key Details
Sold Price $280,000
Property Type Single Family Home
Sub Type Single Family Residence
Listing Status Sold
Purchase Type For Sale
Square Footage 1,550 sqft
Price per Sqft $180
MLS Listing ID 7426643
Sold Date 10/30/24
Style Ranch
Bedrooms 3
Full Baths 2
Construction Status Resale
HOA Y/N No
Originating Board First Multiple Listing Service
Year Built 2006
Annual Tax Amount $1,459
Tax Year 2023
Lot Size 0.570 Acres
Acres 0.57
Property Description
BEAUTIFUL, SQUEAKY CLEAN, WELL MAINTAINED RANCH WITH WONDERFULLY SPACIOUS FAMILY ROOM AND BEDROOMS! The most discerning buyers will fall in love with this beautiful property. Summer days and evening breezes can be enjoyed on the southern style front porch. Light filled large family room with vaulted ceiling and hardwood floor is a lovely area to entertain family and friends. Your eyes will do a double take on the size of the beautiful primary bedroom with trey ceiling. Primary bath features double vanities, separate shower, garden tub, water closet and 2 walk in closets. Split bedroom plan enhances privacy. 3rd bedroom is currently set up as an office. 2nd bath features tub/shower. Enjoy whipping up a fast meal in this great kitchen which features a 2 year old gas stove and walk in pantry. The covered, screened back porch is a special place to enjoy morning coffee or an evening with friends. Detached garage just steps from the back door. Beautifully landscaped yard with gardenias currently in bloom. Storage building stays and is floored and has shelves. 5 year old roof and new gutters were installed last year. Hurry to see this beauty today, I promise you will be glad you did!
Location
State GA
County Haralson
Lake Name None
Rooms
Bedroom Description Master on Main,Split Bedroom Plan
Other Rooms Outbuilding
Basement None
Main Level Bedrooms 3
Dining Room Other
Interior
Interior Features Double Vanity, Tray Ceiling(s), Walk-In Closet(s)
Heating Central
Cooling Central Air
Flooring Carpet, Hardwood, Vinyl
Fireplaces Type None
Window Features None
Appliance Dishwasher, Gas Range, Microwave
Laundry In Kitchen
Exterior
Exterior Feature Storage
Parking Features Garage
Garage Spaces 2.0
Fence None
Pool None
Community Features None
Utilities Available Cable Available, Electricity Available, Natural Gas Available, Sewer Available, Water Available
Waterfront Description None
View Other
Roof Type Composition
Street Surface Asphalt
Accessibility None
Handicap Access None
Porch Covered, Front Porch, Rear Porch, Screened
Private Pool false
Building
Lot Description Corner Lot
Story One
Foundation None
Sewer Public Sewer
Water Public
Architectural Style Ranch
Level or Stories One
Structure Type Vinyl Siding
New Construction No
Construction Status Resale
Schools
Elementary Schools Buchanan
Middle Schools Haralson County
High Schools Haralson County
Others
Senior Community no
Restrictions false
Tax ID BU05 0021
Acceptable Financing Cash, Conventional, FHA, USDA Loan, VA Loan
Listing Terms Cash, Conventional, FHA, USDA Loan, VA Loan
Special Listing Condition None
Read Less Info
Want to know what your home might be worth? Contact us for a FREE valuation!

Our team is ready to help you sell your home for the highest possible price ASAP

Bought with EXP Realty, LLC.



