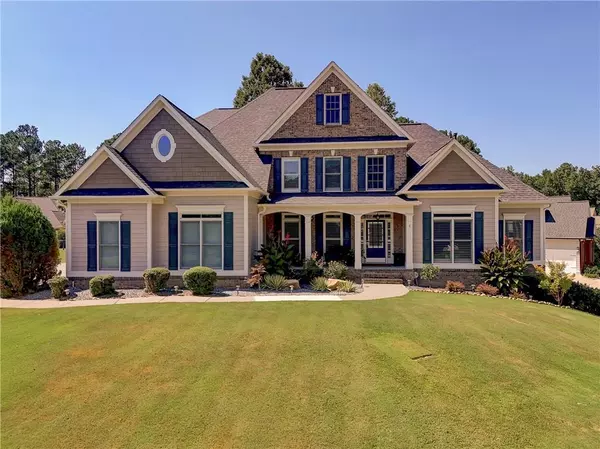For more information regarding the value of a property, please contact us for a free consultation.
Key Details
Sold Price $735,000
Property Type Single Family Home
Sub Type Single Family Residence
Listing Status Sold
Purchase Type For Sale
Square Footage 5,035 sqft
Price per Sqft $145
Subdivision Bentwater
MLS Listing ID 7440355
Sold Date 10/31/24
Style Traditional
Bedrooms 5
Full Baths 4
Half Baths 1
Construction Status Resale
HOA Fees $800
HOA Y/N Yes
Originating Board First Multiple Listing Service
Year Built 2005
Annual Tax Amount $5,829
Tax Year 2023
Lot Size 0.390 Acres
Acres 0.39
Property Description
This remarkable home nestled in the desirable neighborhood of Bentwater has been newly updated and is move in ready! Seller has spared no expense making updates! New paint on both the interior and exterior; new HVAC, brand new 4" plantation shutters throughout; refinished kitchen cabinets; refinished hardwood floors on main; new LVP flooring on 2nd floor and parts of the terrace level; large fans added in family room and the deck; covered deck rebuilt and painted, plus the terrace level patio was extended to accommodate more outdoor entertaining space. Come enjoy this low-maintenance professionally upgraded backyard - seller added the retaining walls to give more space and create separate areas for sitting, gardening and more. You'll love the ambiance the outdoor lighting along the newly added fence creates in the evenings. As you approach this beautiful home, the covered front porch is inviting and ideal for sitting to enjoy the peaceful view of your neighborhood. Upon entering the home, the bright 2-story foyer welcomes you in. Natural light continues to flood both the home office to your right and the large dining room to your left. Straight ahead, you will be captivated by the family room with its soaring 2-story ceiling and cozy gas fireplace, as it opens to the kitchen. The spacious kitchen with sunlight peering through the plantation shutters is equipped with stainless steel appliances, including double ovens and gas cooktop for your convenience. From the kitchen/breakfast area, you can step onto the covered deck, the perfect place to enjoy your morning coffee or glass of wine in the cool evenings. The terrace level features a home theatre that comfortably seats eight, the experience in this space invokes a feeling of being at the movies in the comfort of your own home. There's more to enjoy with friends and family - there's the game/entertainment room, exercise room, work/tool room, storage room, bedroom, full bath and a cozy wine salon. This sought-after neighborhood's amenities include a playground for the kids, a large swimming pool/water play area, basketball court and more. Come enjoy!
Location
State GA
County Paulding
Lake Name None
Rooms
Bedroom Description Master on Main
Other Rooms None
Basement Daylight, Exterior Entry, Finished, Finished Bath, Full, Interior Entry
Main Level Bedrooms 1
Dining Room Open Concept, Separate Dining Room
Interior
Interior Features Coffered Ceiling(s), Disappearing Attic Stairs, Double Vanity, Entrance Foyer 2 Story, High Ceilings 9 ft Upper, High Ceilings 10 ft Lower, High Speed Internet, His and Hers Closets, Tray Ceiling(s), Walk-In Closet(s)
Heating Forced Air
Cooling Ceiling Fan(s), Central Air, Electric, Zoned
Flooring Hardwood, Laminate
Fireplaces Number 1
Fireplaces Type Factory Built, Family Room, Gas Log, Gas Starter
Window Features Double Pane Windows,Plantation Shutters
Appliance Dishwasher, Disposal, Double Oven, Gas Cooktop, Microwave
Laundry Laundry Room, Main Level
Exterior
Exterior Feature Private Entrance, Private Yard, Rain Gutters, Rear Stairs
Parking Features Attached, Driveway, Garage, Garage Faces Side, Kitchen Level
Garage Spaces 3.0
Fence Back Yard, Privacy, Wood
Pool None
Community Features Clubhouse, Country Club, Golf, Homeowners Assoc, Near Shopping, Playground, Pool, Sidewalks, Street Lights, Tennis Court(s)
Utilities Available Cable Available, Electricity Available, Natural Gas Available, Underground Utilities, Water Available
Waterfront Description None
View Other
Roof Type Composition
Street Surface Asphalt,Paved
Accessibility None
Handicap Access None
Porch Covered, Deck, Enclosed, Front Porch, Rear Porch
Private Pool false
Building
Lot Description Back Yard, Corner Lot, Cul-De-Sac, Front Yard, Landscaped
Story Two
Foundation Concrete Perimeter
Sewer Public Sewer
Water Public
Architectural Style Traditional
Level or Stories Two
Structure Type HardiPlank Type
New Construction No
Construction Status Resale
Schools
Elementary Schools Floyd L. Shelton
Middle Schools Sammy Mcclure Sr.
High Schools North Paulding
Others
HOA Fee Include Reserve Fund,Swim,Tennis
Senior Community no
Restrictions true
Tax ID 057983
Ownership Fee Simple
Acceptable Financing Cash, Conventional, VA Loan
Listing Terms Cash, Conventional, VA Loan
Financing no
Special Listing Condition None
Read Less Info
Want to know what your home might be worth? Contact us for a FREE valuation!

Our team is ready to help you sell your home for the highest possible price ASAP

Bought with Harry Norman Realtors



