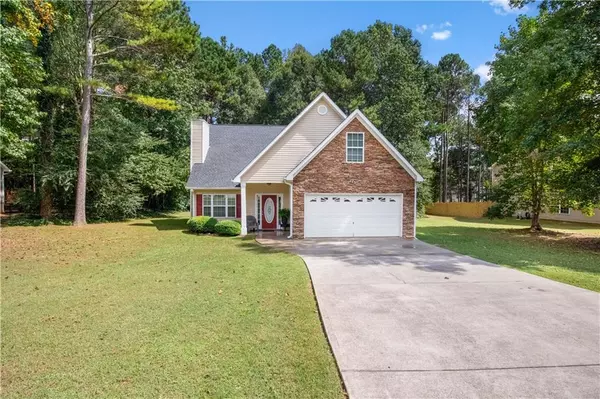For more information regarding the value of a property, please contact us for a free consultation.
Key Details
Sold Price $322,000
Property Type Single Family Home
Sub Type Single Family Residence
Listing Status Sold
Purchase Type For Sale
Square Footage 1,927 sqft
Price per Sqft $167
Subdivision Mulberry Ridge
MLS Listing ID 7456168
Sold Date 10/31/24
Style Traditional
Bedrooms 4
Full Baths 2
Half Baths 1
Construction Status Resale
HOA Fees $200
HOA Y/N Yes
Originating Board First Multiple Listing Service
Year Built 2006
Annual Tax Amount $2,178
Tax Year 2024
Lot Size 0.490 Acres
Acres 0.49
Property Description
Welcome to your dream home! This stunning single-family residence features 4 spacious bedrooms and 3 bathrooms, perfect for families of all sizes. Nestled on a generous .49 acre lot, this property offers beautiful outdoor space ideal for entertaining or relaxing. As you enter, you're greeted by a grand foyer with high ceilings that lead into a bright and airy living room complete with a cozy fireplace—perfect for gatherings. The open-concept kitchen flows seamlessly into the living area, making it an entertainer's delight. The master suite is conveniently located on the main level and boasts both a luxurious shower and a large soaking tub, creating a private oasis for relaxation. Upstairs, you'll find 3 additional bedrooms and a full bathroom, providing ample space and privacy for family or guests. Enjoy the community amenities, including a refreshing pool, perfect for those warm summer days. Schedule your private showing today!
Location
State GA
County Carroll
Lake Name None
Rooms
Bedroom Description Master on Main
Other Rooms None
Basement None
Main Level Bedrooms 2
Dining Room Open Concept
Interior
Interior Features Entrance Foyer 2 Story, High Ceilings 9 ft Main
Heating Central
Cooling Ceiling Fan(s), Central Air
Flooring Ceramic Tile, Laminate, Wood
Fireplaces Number 1
Fireplaces Type Family Room
Window Features Aluminum Frames
Appliance Dishwasher, Disposal, Electric Cooktop, Electric Oven, Electric Range, Electric Water Heater, Microwave, Range Hood, Refrigerator
Laundry Electric Dryer Hookup, Laundry Room
Exterior
Exterior Feature Garden, Lighting
Parking Features Driveway, Garage, Garage Door Opener
Garage Spaces 2.0
Fence None
Pool None
Community Features Pool
Utilities Available Cable Available, Electricity Available, Phone Available, Water Available
Waterfront Description None
Roof Type Composition
Street Surface Concrete
Accessibility None
Handicap Access None
Porch Breezeway, Covered, Front Porch, Rear Porch
Private Pool false
Building
Lot Description Back Yard, Cleared, Front Yard, Open Lot
Story Two
Foundation Slab
Sewer Septic Tank
Water Private
Architectural Style Traditional
Level or Stories Two
Structure Type Aluminum Siding,Stone,Vinyl Siding
New Construction No
Construction Status Resale
Schools
Elementary Schools Ithica
Middle Schools Bay Springs
High Schools Villa Rica
Others
HOA Fee Include Swim
Senior Community no
Restrictions false
Tax ID 125 0581
Special Listing Condition None
Read Less Info
Want to know what your home might be worth? Contact us for a FREE valuation!

Our team is ready to help you sell your home for the highest possible price ASAP

Bought with RE/MAX Pure



