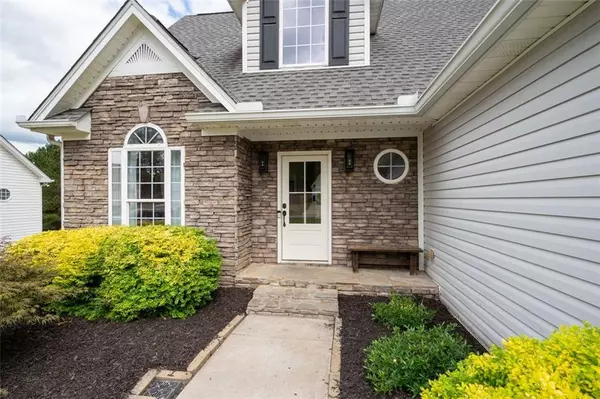For more information regarding the value of a property, please contact us for a free consultation.
Key Details
Sold Price $410,000
Property Type Single Family Home
Sub Type Single Family Residence
Listing Status Sold
Purchase Type For Sale
Square Footage 3,085 sqft
Price per Sqft $132
Subdivision Allens Creek
MLS Listing ID 7455489
Sold Date 10/29/24
Style Traditional
Bedrooms 4
Full Baths 3
Half Baths 1
Construction Status Resale
HOA Y/N No
Originating Board First Multiple Listing Service
Year Built 2005
Annual Tax Amount $3,313
Tax Year 2023
Lot Size 0.340 Acres
Acres 0.34
Property Description
Welcome to 10 A C Drive, Dallas, Ga 30132! This stunning 4-bedroom, 3.5-bathroom home is a true gem, offering a perfect blend of modern updates and inviting outdoor space. Nestled in Allens Creek neighborhood with No HOA.
As you step inside, you'll be greeted by the elegance of all-new flooring that spans throughout the home, providing a seamless flow from room to room. The spacious living areas are perfect for both relaxing and entertaining, ensuring you'll feel right at home from the moment you walk in. The recently renovated kitchen offers all new stainless steel appliances, quartz counters, and granite sink.
On the main living you'll find the master bedroom and bath, laundry, and a half bath. Upstairs are three additional bedroom and a full bath.
In the finished basement you'll find all new flooring installed in September 24'. Imagine spending your weekends lounging by the pool. The fenced backyard offers a perfect space for outdoor activities and gatherings.
Location
State GA
County Paulding
Lake Name None
Rooms
Bedroom Description Master on Main
Other Rooms None
Basement Exterior Entry, Finished, Walk-Out Access, Finished Bath
Main Level Bedrooms 1
Dining Room Great Room
Interior
Interior Features Entrance Foyer 2 Story, High Ceilings 9 ft Main, Recessed Lighting, Wet Bar, Tray Ceiling(s)
Heating Electric
Cooling Central Air, Electric, Ceiling Fan(s)
Flooring Laminate
Fireplaces Number 1
Fireplaces Type Family Room, Masonry, Raised Hearth, Wood Burning Stove
Window Features Double Pane Windows,Aluminum Frames
Appliance Dishwasher, Electric Water Heater, Electric Oven, Electric Cooktop, Range Hood
Laundry Main Level
Exterior
Exterior Feature Other
Parking Features Driveway, Garage, Garage Faces Front, Level Driveway
Garage Spaces 2.0
Fence Back Yard, Privacy
Pool In Ground, Private, Vinyl
Community Features None
Utilities Available Electricity Available, Cable Available, Phone Available, Sewer Available, Underground Utilities
Waterfront Description None
View Trees/Woods
Roof Type Composition
Street Surface Asphalt
Accessibility Accessible Bedroom, Accessible Kitchen Appliances, Accessible Washer/Dryer
Handicap Access Accessible Bedroom, Accessible Kitchen Appliances, Accessible Washer/Dryer
Porch Deck, Patio, Rear Porch
Total Parking Spaces 4
Private Pool true
Building
Lot Description Back Yard, Corner Lot, Front Yard
Story Three Or More
Foundation Slab
Sewer Public Sewer
Water Public
Architectural Style Traditional
Level or Stories Three Or More
Structure Type Vinyl Siding
New Construction No
Construction Status Resale
Schools
Elementary Schools Lillian C. Poole
Middle Schools Herschel Jones
High Schools Paulding County
Others
Senior Community no
Restrictions false
Tax ID 059093
Special Listing Condition None
Read Less Info
Want to know what your home might be worth? Contact us for a FREE valuation!

Our team is ready to help you sell your home for the highest possible price ASAP

Bought with Keller Williams Realty Peachtree Rd.



